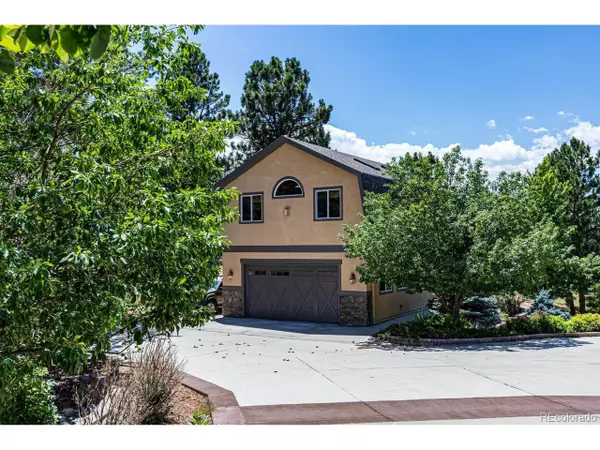For more information regarding the value of a property, please contact us for a free consultation.
620 Ohlson Ridge Ct Parker, CO 80138
Want to know what your home might be worth? Contact us for a FREE valuation!

Our team is ready to help you sell your home for the highest possible price ASAP
Key Details
Sold Price $1,005,000
Property Type Single Family Home
Sub Type Residential-Detached
Listing Status Sold
Purchase Type For Sale
Square Footage 4,227 sqft
Subdivision Ohlson Ridge
MLS Listing ID 3349155
Sold Date 08/21/20
Style Chalet
Bedrooms 5
Full Baths 3
Half Baths 1
Three Quarter Bath 2
HOA Y/N true
Abv Grd Liv Area 3,327
Originating Board REcolorado
Year Built 1996
Annual Tax Amount $5,728
Lot Size 5.100 Acres
Acres 5.1
Property Description
You have to see this 5 acre family retreat nestled in the trees at the end of the road. Privacy is no problem here. The main house has 6 bedrooms and 5 bathrooms with the main floor bedroom currently set up as an office. The main house has a large open family room and an island kitchen with direct access out onto the extensive covered deck. There is also a formal living room, dining room and wet bar to entertain guests before dinner. The walkout basement has a wet bar, billiards/game room, TV area, 6th bedroom, full bath and a partially finished craft room that connects to the storage room. Upstairs the master suite has a private deck to enjoy the views, his/hers closets, jetted tub and a walk in shower. The 3 secondary bedrooms upstairs have a full hall bath and one of the bedrooms has an ensuite bath. There is a private back staircase for the kids too. The Carriage House has parking for 2 additional cars, RV/trailer parking on the side and a full office or guest quarters upstairs. The office/guest quarters is fully equipped with a wet bar, microwave, bar frig, 3/4 bath and fireplace. It's perfectly set up to run your family business from home. There are multiple outdoor living areas to choose from including a fireplace and hot tub patio and lower covered patio off the walkout basement. This home is a mere 8 miles to downtown Parker, Colorado. This is a great place to call home! The 2 propane tanks are leased.
Location
State CO
County Elbert
Area Metro Denver
Zoning RA-1
Rooms
Other Rooms Outbuildings
Basement Full, Partially Finished, Walk-Out Access
Primary Bedroom Level Upper
Master Bedroom 12x18
Bedroom 2 Upper 13x15
Bedroom 3 Basement 12x12
Bedroom 4 Upper 12x12
Bedroom 5 Upper 11x12
Interior
Interior Features Study Area, Central Vacuum, Eat-in Kitchen, Cathedral/Vaulted Ceilings, Open Floorplan, Walk-In Closet(s), Wet Bar, Kitchen Island
Heating Forced Air
Cooling Central Air, Ceiling Fan(s)
Fireplaces Type 2+ Fireplaces, Gas, Gas Logs Included, Family/Recreation Room Fireplace, Basement
Fireplace true
Window Features Double Pane Windows
Appliance Double Oven, Dishwasher, Microwave
Laundry Main Level
Exterior
Exterior Feature Balcony
Parking Features Oversized
Garage Spaces 7.0
Utilities Available Propane
View Plains View
Roof Type Composition
Present Use Horses
Street Surface Paved,Dirt
Handicap Access Level Lot
Porch Patio, Deck
Building
Lot Description Lawn Sprinkler System, Level, Rolling Slope, Sloped, Steep Slope
Faces East
Story 2
Sewer Septic, Septic Tank
Water Well
Level or Stories Two
Structure Type Other
New Construction false
Schools
Elementary Schools Mountain View
Middle Schools Sagewood
High Schools Ponderosa
School District Douglas Re-1
Others
Senior Community false
SqFt Source Appraiser
Special Listing Condition Private Owner
Read Less

Bought with RE/MAX Alliance



