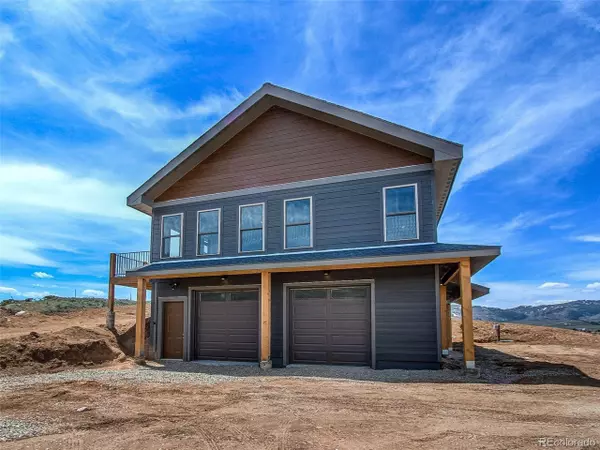For more information regarding the value of a property, please contact us for a free consultation.
303 Silver Sage Rd Granby, CO 80446
Want to know what your home might be worth? Contact us for a FREE valuation!

Our team is ready to help you sell your home for the highest possible price ASAP
Key Details
Sold Price $679,000
Property Type Single Family Home
Sub Type Residential-Detached
Listing Status Sold
Purchase Type For Sale
Square Footage 2,288 sqft
MLS Listing ID 6993827
Sold Date 09/11/20
Bedrooms 4
Full Baths 3
HOA Fees $30/mo
HOA Y/N true
Abv Grd Liv Area 1,560
Originating Board REcolorado
Year Built 2020
Annual Tax Amount $643
Lot Size 1.880 Acres
Acres 1.88
Property Description
Completed in 2020, this fully furnished home sits on just under 2 acres of land, is in close proximity to Ten Mile Creek and has panoramic views, including the Granby Ranch Ski Area, and conservation easement deeded open space. This house lies proximate to the Granby Ranch ski area and the Fraser to Granby Trail, it offers unlimited potential for winter and summertime activities. Mountain-modern interior with lots of light. Large open concept kitchen, with island, and open concept dining and living room makes this house perfect for entertaining, or for relaxing with family next to the fireplace. Stainless steel appliances and granite countertops throughout. Gorgeous Views of Rocky Mountain National Park.
Location
State CO
County Grand
Area Out Of Area
Zoning AA0
Direction I 40 to N Ranch Road, Right on Rodeo Road, Left on Silver Sage, House is on your right
Rooms
Basement Full, Walk-Out Access, Built-In Radon
Primary Bedroom Level Main
Master Bedroom 14x10
Bedroom 2 Lower 21x14
Bedroom 3 Main 14x11
Bedroom 4 Main 11x10
Interior
Interior Features Eat-in Kitchen, Open Floorplan, Pantry, Walk-In Closet(s), Kitchen Island
Heating Forced Air
Fireplaces Type Insert, Electric, Family/Recreation Room Fireplace, Single Fireplace
Fireplace true
Window Features Double Pane Windows
Appliance Self Cleaning Oven, Dishwasher, Refrigerator, Washer, Dryer, Microwave, Freezer, Disposal
Exterior
Garage Spaces 2.0
View Mountain(s), Foothills View
Roof Type Composition
Street Surface Dirt
Porch Patio
Building
Lot Description Abuts Public Open Space
Story 2
Sewer City Sewer, Public Sewer
Water City Water
Level or Stories Two
Structure Type Wood/Frame,Metal Siding,Composition Siding
New Construction true
Schools
Elementary Schools Granby
Middle Schools East Grand
High Schools Middle Park
School District East Grand 2
Others
Senior Community false
Special Listing Condition Private Owner
Read Less

Bought with NON MLS PARTICIPANT



