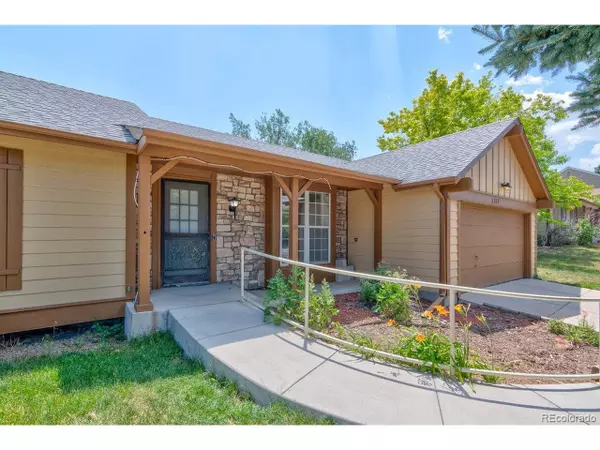For more information regarding the value of a property, please contact us for a free consultation.
5332 S Halifax Cir Centennial, CO 80015
Want to know what your home might be worth? Contact us for a FREE valuation!

Our team is ready to help you sell your home for the highest possible price ASAP
Key Details
Sold Price $330,000
Property Type Single Family Home
Sub Type Residential-Detached
Listing Status Sold
Purchase Type For Sale
Square Footage 2,004 sqft
Subdivision Smoky Ridge
MLS Listing ID 7328242
Sold Date 07/31/20
Style Ranch
Bedrooms 3
Full Baths 1
Three Quarter Bath 2
HOA Y/N true
Abv Grd Liv Area 1,382
Originating Board REcolorado
Year Built 1986
Annual Tax Amount $2,665
Lot Size 0.330 Acres
Acres 0.33
Property Description
Home with amazing potential in Smoky Ridge. This home features an amazing .326 acre lot which has a shed and garden area. Home needs some work and updating which is why it is priced so low! 3 bedrooms 2 bathrooms upstairs with a partially finished basement and an additional bathroom. Home is handicap accessible with wide open hinges, ramps and zero entry master shower. Home needs paint, carpet, deck, windows, kitchen and bath updates. Cash and conventional financing only, no FHA or VA loans. Sold as is, estate sale and will not make any repairs. Do not go on back deck as it is unstable. Come see this home with good bones and make it your own or flip it.
Location
State CO
County Arapahoe
Area Metro Denver
Zoning PUD
Direction From Chenango & Himalaya: Go South on Himalaya to E Progress Cir. Go West. Make first Left onto Gibraltar Ct. Go to 3rd Left onto Halifax Cir. House on left.
Rooms
Other Rooms Outbuildings
Basement Full, Partially Finished, Walk-Out Access
Primary Bedroom Level Main
Bedroom 2 Main
Bedroom 3 Main
Interior
Interior Features Eat-in Kitchen, Open Floorplan, Wet Bar
Heating Forced Air
Cooling Evaporative Cooling
Fireplaces Type Family/Recreation Room Fireplace, Single Fireplace
Fireplace true
Window Features Window Coverings,Double Pane Windows
Appliance Dishwasher, Washer, Dryer, Microwave, Disposal
Laundry In Basement
Exterior
Garage Spaces 2.0
Fence Fenced
Utilities Available Electricity Available, Cable Available
Roof Type Composition
Street Surface Paved
Handicap Access Accessible Approach with Ramp, Level Lot
Porch Deck
Building
Lot Description Level
Story 1
Sewer City Sewer, Public Sewer
Water City Water
Level or Stories One
Structure Type Wood Siding
New Construction false
Schools
Elementary Schools Peakview
Middle Schools Thunder Ridge
High Schools Eaglecrest
School District Cherry Creek 5
Others
Senior Community false
SqFt Source Assessor
Special Listing Condition Private Owner
Read Less

Bought with Keller Williams DTC



