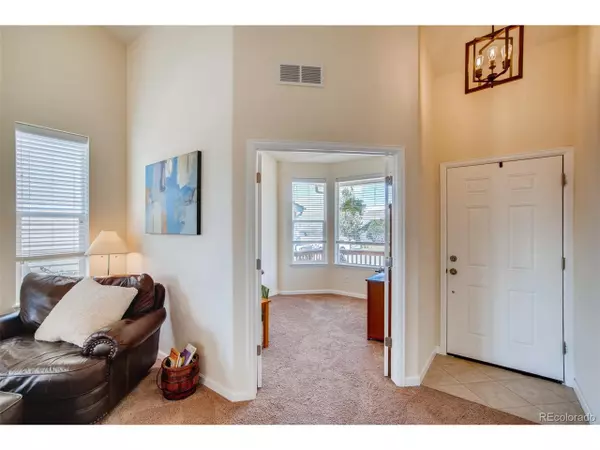For more information regarding the value of a property, please contact us for a free consultation.
21626 Hill Gail Way Parker, CO 80138
Want to know what your home might be worth? Contact us for a FREE valuation!

Our team is ready to help you sell your home for the highest possible price ASAP
Key Details
Sold Price $502,000
Property Type Single Family Home
Sub Type Residential-Detached
Listing Status Sold
Purchase Type For Sale
Square Footage 2,226 sqft
Subdivision Villages Of Parker
MLS Listing ID 8519863
Sold Date 08/05/20
Bedrooms 4
Full Baths 2
Three Quarter Bath 1
HOA Fees $57/qua
HOA Y/N true
Abv Grd Liv Area 2,226
Originating Board REcolorado
Year Built 2014
Annual Tax Amount $2,990
Lot Size 6,969 Sqft
Acres 0.16
Property Description
Welcome to your beautiful new four bedroom, three bathroom home in the Villages of Parker. This is one of the newest homes in the neighborhood, built in 2014, and almost 20 years newer than all your neighbors! As you walk in you are greeted with a fantastic staircase leading to the second level, towering vaulted ceilings and notice all the windows providing amazing views and sunlight throughout the home! Your office or den is conveniently located near the front of the home, and you pass through the open living and spacious dining area on the way to your incredible new kitchen. The details shine here, including slab granite counters, higher end cabinets and the stainless steel appliance package that includes a double oven! The main level also includes a 3/4 bathroom, the family room includes a cozy gas fireplace and the laundry room has a separate sink and cabinets for added convenience. Most homes in the area have a 2 car garage, but here you have tons of driveway parking and a THREE car garage. As you walk out back you notice one of the other best things about this home, no back door neighbors! The back yard has a great patio, an incredible play area and has been tiered and landscaped. With fences on both sides, an additional fence across the back area could be added if you choose to enclose the whole yard. Don't forget to check out your full basement too, over 1100 square feet, ready for your personal touches. The low hoa dues includes your trash service, a fantastic pool and tennis courts too, so come see your new home today! Make sure to check out the matterport tour in the links!
Location
State CO
County Douglas
Community Tennis Court(S), Pool
Area Metro Denver
Rooms
Basement Full, Unfinished
Primary Bedroom Level Upper
Bedroom 2 Upper
Bedroom 3 Upper
Bedroom 4 Upper
Interior
Interior Features Cathedral/Vaulted Ceilings, Open Floorplan, Walk-In Closet(s), Jack & Jill Bathroom, Kitchen Island
Heating Forced Air
Cooling Room Air Conditioner, Ceiling Fan(s)
Fireplaces Type Living Room
Fireplace true
Window Features Double Pane Windows
Appliance Double Oven, Dishwasher, Refrigerator, Washer, Dryer, Microwave, Disposal
Laundry Main Level
Exterior
Garage Spaces 3.0
Fence Partial
Community Features Tennis Court(s), Pool
Utilities Available Cable Available
View Mountain(s), City
Roof Type Composition
Street Surface Paved
Porch Patio
Building
Lot Description Lawn Sprinkler System
Faces North
Story 2
Foundation Slab
Sewer City Sewer, Public Sewer
Water City Water
Level or Stories Two
Structure Type Wood/Frame,Wood Siding
New Construction false
Schools
Elementary Schools Pioneer
Middle Schools Cimarron
High Schools Legend
School District Douglas Re-1
Others
HOA Fee Include Trash
Senior Community false
SqFt Source Assessor
Special Listing Condition Private Owner
Read Less

Bought with Keller Williams Real Estate LLC



