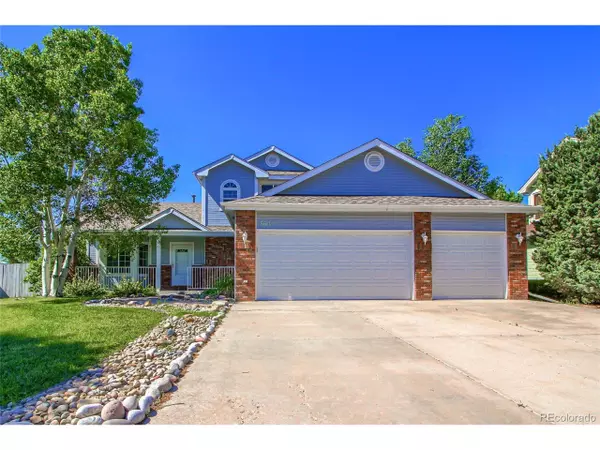For more information regarding the value of a property, please contact us for a free consultation.
5604 W 16th Street Ln Greeley, CO 80634
Want to know what your home might be worth? Contact us for a FREE valuation!

Our team is ready to help you sell your home for the highest possible price ASAP
Key Details
Sold Price $345,000
Property Type Single Family Home
Sub Type Residential-Detached
Listing Status Sold
Purchase Type For Sale
Square Footage 1,806 sqft
Subdivision Country Club West
MLS Listing ID 4953798
Sold Date 07/24/20
Bedrooms 3
Full Baths 2
Half Baths 1
HOA Y/N false
Abv Grd Liv Area 1,581
Originating Board REcolorado
Year Built 1999
Annual Tax Amount $1,882
Lot Size 8,712 Sqft
Acres 0.2
Property Description
Welcome to this beautiful two story home in the quiet and desireable Country Club neighborhood! As you enter you will notice the high vaulted ceilings, newer carpet throughout and many large windows, allowing for natural light to pour in. The kitchen has plenty of cabinet space and all of the appliances are included. Step down a few stairs to the family room, featuring a gas fireplace, ceiling fan and french doors leading to the back yard. The lower level is complete with an office, 1/2 bath and laundry room. Retreat upstairs to the master bedroom, which includes a walk in closet and a 2 sink, en-suite bath. Also upstairs are two more bedrooms and another full bath. Downstairs offers 223 square feet of finished and 130 unfinished square feet - great for storage!. Step outside onto the back patio with family and friends and enjoy the serene fenced back yard. Grow your favorite fruits and vegetables in the large garden area. You will love the the extra deep 3 car garage! Many trails in the the area and a few minutes drive to shopping, retail and UCHealth. Just a few blocks from Aims Community College. Great neighbors and No HOA! You will love this home and all that it offers!
Location
State CO
County Weld
Area Greeley/Weld
Direction PLEASE NOTE!: When entering into the GPS, include LANE in the address. Otherwise, it will take you to the wrong address.
Rooms
Basement Unfinished, Partially Finished
Primary Bedroom Level Upper
Master Bedroom 11x13
Bedroom 2 Upper 10x10
Bedroom 3 Upper 10x10
Interior
Interior Features Study Area, Cathedral/Vaulted Ceilings, Walk-In Closet(s)
Heating Forced Air
Cooling Central Air, Ceiling Fan(s)
Fireplaces Type Gas, Family/Recreation Room Fireplace, Single Fireplace
Fireplace true
Window Features Double Pane Windows
Appliance Dishwasher, Refrigerator, Washer, Dryer, Microwave, Disposal
Laundry Lower Level
Exterior
Garage Spaces 3.0
Fence Partial
Roof Type Composition
Street Surface Paved
Porch Patio
Building
Lot Description Gutters, Lawn Sprinkler System
Story 2
Foundation Slab
Level or Stories Two
Structure Type Wood/Frame,Brick/Brick Veneer,Wood Siding
New Construction false
Schools
Elementary Schools Monfort
Middle Schools Heath
High Schools Greeley Central
School District Greeley 6
Others
Senior Community false
SqFt Source Assessor
Special Listing Condition Private Owner
Read Less

Bought with SEARS REAL ESTATE



