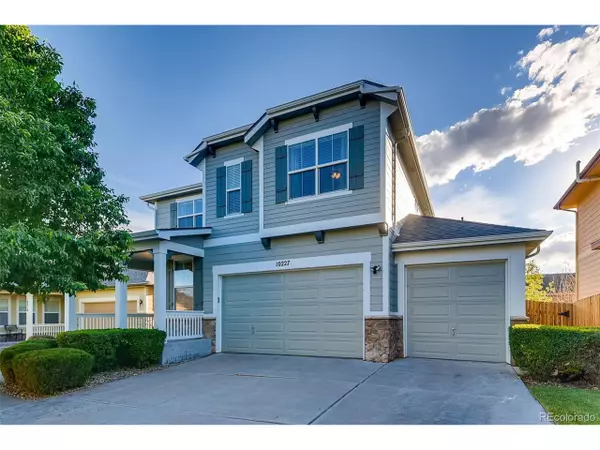For more information regarding the value of a property, please contact us for a free consultation.
10227 Ouray St Commerce City, CO 80022
Want to know what your home might be worth? Contact us for a FREE valuation!

Our team is ready to help you sell your home for the highest possible price ASAP
Key Details
Sold Price $485,000
Property Type Single Family Home
Sub Type Residential-Detached
Listing Status Sold
Purchase Type For Sale
Square Footage 3,486 sqft
Subdivision Buckley Ranch
MLS Listing ID 3542597
Sold Date 08/28/20
Bedrooms 5
Full Baths 4
Half Baths 1
HOA Y/N false
Abv Grd Liv Area 2,474
Originating Board REcolorado
Year Built 2006
Annual Tax Amount $5,545
Lot Size 6,098 Sqft
Acres 0.14
Property Description
Back on the market due to no fault of ours. Contingent offer fell through. Their loss is your gain! Welcome home to your immaculately clean and cared for 5 bed, 5 bath home with 3 car garage! You will love its spaciousness from the upstairs loft to the finished basement and the large windows that let in sunlight. The beautiful kitchen has hardwood floors. Enjoy the roomy master bedroom and 5-piece bath with soaker tub and two walk-in closets. The finished basement includes one large bedroom, a full bathroom, multiple storage areas, and a home theater with built-in Boston speakers. Enjoy backyard entertaining on the large deck and patio area. The backyard is nicely shaded under one of the neighborhood's largest trees. Three car garage w/wifi-enabled openers, built-in home security system, and 9 year warranty on exterior paint. Easy access to DIA, and many walking trails in the area. HOA-free. Seller is the original owner.
Location
State CO
County Adams
Area Metro Denver
Direction From E 104th Ave go south on Landmark Dr, take first right onto E 102nd Pl, make a left on Ouray St and house will be on your right
Rooms
Basement Partially Finished, Walk-Out Access, Sump Pump
Primary Bedroom Level Upper
Bedroom 2 Upper
Bedroom 3 Upper
Bedroom 4 Upper
Bedroom 5 Basement
Interior
Interior Features Eat-in Kitchen, Walk-In Closet(s), Loft, Kitchen Island
Heating Forced Air
Cooling Central Air
Fireplaces Type Gas, Family/Recreation Room Fireplace, Single Fireplace
Fireplace true
Window Features Window Coverings
Appliance Self Cleaning Oven, Dishwasher, Refrigerator, Washer, Dryer, Microwave, Water Softener Owned, Disposal
Laundry Main Level
Exterior
Garage Spaces 3.0
Fence Fenced
Utilities Available Natural Gas Available, Electricity Available
Roof Type Composition
Street Surface Paved
Porch Patio, Deck
Building
Lot Description Lawn Sprinkler System
Faces East
Story 2
Sewer City Sewer, Public Sewer
Water City Water
Level or Stories Two
Structure Type Wood/Frame,Stone,Wood Siding
New Construction false
Schools
Elementary Schools Second Creek
Middle Schools Otho Stuart
High Schools Prairie View
School District School District 27-J
Others
HOA Fee Include Trash
Senior Community false
SqFt Source Assessor
Special Listing Condition Private Owner
Read Less

Bought with EXIT Realty DTC, Cherry Creek, Pikes Peak.



