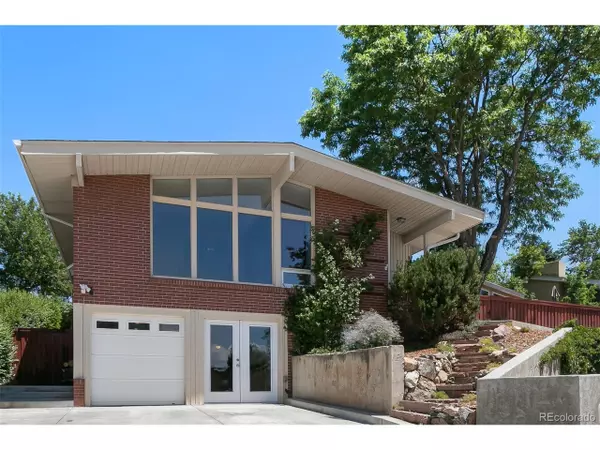For more information regarding the value of a property, please contact us for a free consultation.
3621 W Linvale Pl Denver, CO 80236
Want to know what your home might be worth? Contact us for a FREE valuation!

Our team is ready to help you sell your home for the highest possible price ASAP
Key Details
Sold Price $575,000
Property Type Single Family Home
Sub Type Residential-Detached
Listing Status Sold
Purchase Type For Sale
Square Footage 2,290 sqft
Subdivision South Harvey Park
MLS Listing ID 2693720
Sold Date 07/31/20
Style Contemporary/Modern,Ranch
Bedrooms 3
Full Baths 1
Three Quarter Bath 2
HOA Y/N false
Abv Grd Liv Area 1,186
Originating Board REcolorado
Year Built 1959
Annual Tax Amount $2,120
Lot Size 8,712 Sqft
Acres 0.2
Property Description
The phrase "Denver's #1 Hidden Gem" is likely meant for this tucked-away enclave, but most especially for this treehouse-esque, mid-mod home with truly primo mountain views from the couch, from the giant, private patio, from the hot tub & even from the art studio or office. The owners (only the 3rd since built) accentuated & preserved the 1950's vibe with their custom remodel (systems & all) over the past 5 years. A very comfortable and trendy home for Colorado's quintessential, indoor/outdoor living that's "a cut above the rest". Enjoy sweeping mountain views through picture windows from the open floor plan. This home is meticulously maintained and has original hardwood floors, double-sided fireplace, exposed brick, a master suite w/ a custom remodeled bath, & a large, garden level, family room with extra flex space that opens to the finished workshop/non-conforming, over-sized 1-car garage which, with it's separate entrance, could be used as a garage or mechanic's shop or yoga studio or a home business. The landscaping of this home is largely low-maintenance. The backyard includes a vegetable garden, fruit trees, a huge, brick patio, a studio that could be used for art projects, an office, or check with authorities about opening it up to the connected storage area to create a future ADU (Accessory Dwelling Unit) for guests or added income (buyer to verify zoning allowances for ADU). Only a 1/2 block to the bus stop & Loretto Heights Park. It's just a bit farther to the future, mixed-use redevelopment of Loretto Heights that'll bring shops, restaurants & entertainment within about a 1/2 mile. It's a quick jaunt to the mountains or Downtown from here. All in all, as previously noted, this is a very comfortable and trendy home for Colorado's quintessential, indoor/outdoor living that's "a cut above the rest".
Location
State CO
County Denver
Area Metro Denver
Zoning S-SU-F
Rooms
Other Rooms Outbuildings
Basement Partial
Primary Bedroom Level Main
Master Bedroom 12x12
Bedroom 2 Main 11x12
Bedroom 3 Basement 12x11
Interior
Interior Features Open Floorplan
Heating Forced Air
Cooling Room Air Conditioner, Ceiling Fan(s)
Fireplaces Type 2+ Fireplaces, Living Room, Family/Recreation Room Fireplace, Kitchen
Fireplace true
Appliance Dishwasher, Refrigerator, Microwave, Disposal
Laundry In Basement
Exterior
Parking Features Heated Garage
Garage Spaces 2.0
Fence Fenced
View Mountain(s)
Roof Type Composition
Porch Patio
Building
Story 1
Sewer City Sewer, Public Sewer
Water City Water
Level or Stories One
Structure Type Brick/Brick Veneer
New Construction false
Schools
Elementary Schools Gust
Middle Schools Strive Federal
High Schools John F. Kennedy
School District Denver 1
Others
Senior Community false
SqFt Source Appraiser
Special Listing Condition Private Owner
Read Less

Bought with Atlas Real Estate Group



