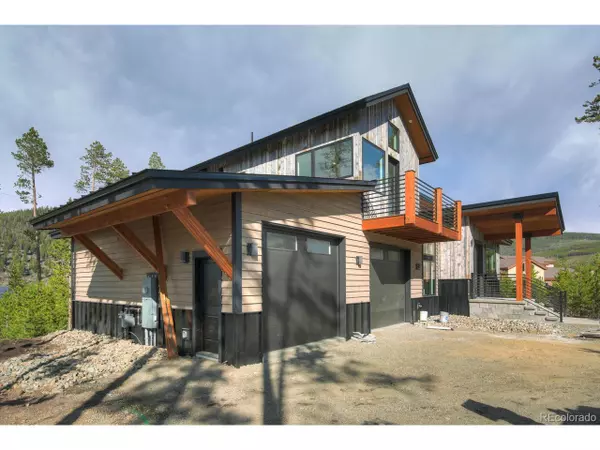For more information regarding the value of a property, please contact us for a free consultation.
140 Braddock Dr Breckenridge, CO 80424
Want to know what your home might be worth? Contact us for a FREE valuation!

Our team is ready to help you sell your home for the highest possible price ASAP
Key Details
Sold Price $1,580,000
Property Type Single Family Home
Sub Type Residential-Detached
Listing Status Sold
Purchase Type For Sale
Square Footage 3,089 sqft
Subdivision Ten Mile Vista Sub
MLS Listing ID 4638220
Sold Date 10/01/20
Bedrooms 4
Full Baths 3
HOA Y/N false
Abv Grd Liv Area 3,089
Originating Board REcolorado
Year Built 2019
Annual Tax Amount $3,917
Lot Size 0.650 Acres
Acres 0.65
Property Description
New Construction home in the highly desirable Ten Mile Vista neighborhood. Mountain modern home is tastefully crafted with high end finishes. This home has a fantastic layout with 4 bedrooms, 3 baths, office and a second living area. Just a few highlights include, oversized garage, bonus room, all day sun, 2 master suites, plumbed for hot tub, golf course and x-country steps from your front door, high end appliances, stunning views and plenty more. At this price point - this is a MUST SEE
Location
State CO
County Summit
Area Out Of Area
Direction From Highway 9 - Turn onto Tiger Road. Drive .7 of a mile and turn Left onto Braddock Drive. Drive approx. 600 feet and the house is on your right. Look for Realtor Sign.
Rooms
Basement Partially Finished, Walk-Out Access
Primary Bedroom Level Upper
Bedroom 2 Main
Bedroom 3 Lower
Bedroom 4 Lower
Interior
Interior Features Study Area, Loft
Heating Radiant
Exterior
Exterior Feature Balcony
Garage Spaces 2.0
Utilities Available Natural Gas Available
Roof Type Fiberglass
Building
Story 3
Sewer City Sewer, Public Sewer
Water Well
Level or Stories Three Or More
Structure Type Wood/Frame,Metal Siding,Wood Siding
New Construction true
Schools
Elementary Schools Summit Cove
Middle Schools Summit
High Schools Summit
School District Summit Re-1
Others
Senior Community false
SqFt Source Plans
Special Listing Condition Builder
Read Less

Bought with NON MLS PARTICIPANT



