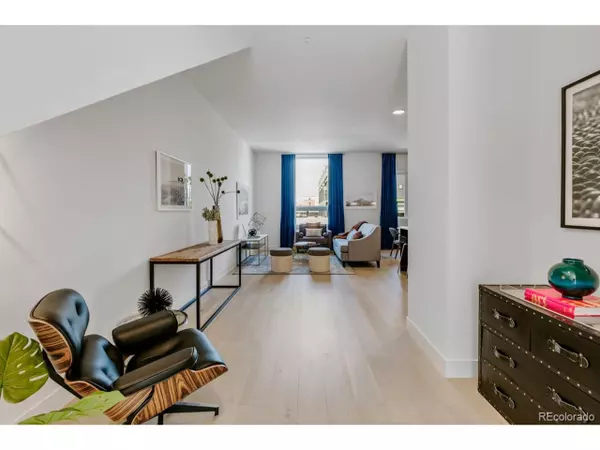For more information regarding the value of a property, please contact us for a free consultation.
2570 Lawrence St #207 Denver, CO 80205
Want to know what your home might be worth? Contact us for a FREE valuation!

Our team is ready to help you sell your home for the highest possible price ASAP
Key Details
Sold Price $669,000
Property Type Townhouse
Sub Type Attached Dwelling
Listing Status Sold
Purchase Type For Sale
Square Footage 1,738 sqft
Subdivision Rino
MLS Listing ID 5977701
Sold Date 09/22/20
Style Contemporary/Modern
Bedrooms 3
Full Baths 2
Half Baths 1
HOA Fees $445/mo
HOA Y/N true
Abv Grd Liv Area 1,738
Originating Board REcolorado
Year Built 2019
Property Description
Model Open Sat & Sun 12pm-3pm // FINAL OPPORTUNITY to own = only a few units remain! Closeout incentives include 1 year of HOA dues paid + appliances package. The FLAME - a stunning 3-bedroom, 3-bathroom, 2-story unit impresses with high-end finishes, hardwood floors, stainless steel Bosch appliances, 10ft ceilings, nest thermostat, and dual master suites. Also, a balcony w/ city views & exclusive access to community fire pit + lounge area. Urban contemporary architecture has taken root next to lively RiNo. S*Park is defined as a sustainable community igniting the future of urban living through an agrihood culture. Sustainability is incorporated into the development w/ solar powering the common areas, compost valet + high walkability. Designed by Tres Birds Workshop + completed in 2019, this brand-new community centers around a 20,000 sqft private park w/ outdoor grills, apple orchard, dog run + urban garden. The community also boasts an underground, heated parking garage w/ electric hook-ups, community fire pits, greenhouse by Altius Farms + art around every corner. Sharing the space is retail, including a bakery, local grocery, Uchi & Altius Farms
Location
State CO
County Denver
Community Elevator, Gated
Area Metro Denver
Rooms
Other Rooms Kennel/Dog Run
Primary Bedroom Level Upper
Bedroom 2 Upper
Bedroom 3 Main
Interior
Interior Features Eat-in Kitchen, Open Floorplan, Pantry, Walk-In Closet(s), Kitchen Island
Heating Forced Air
Cooling Central Air
Window Features Triple Pane Windows
Appliance Dishwasher, Refrigerator, Microwave, Disposal
Exterior
Exterior Feature Gas Grill, Balcony
Parking Features Heated Garage
Garage Spaces 2.0
Fence Fenced
Community Features Elevator, Gated
Utilities Available Natural Gas Available
View City
Roof Type Other
Street Surface Paved
Handicap Access Accessible Elevator Installed
Porch Deck
Building
Lot Description Gutters
Story 2
Sewer Other Water/Sewer, Community
Water City Water, Other Water/Sewer
Level or Stories Two
Structure Type Wood/Frame,Brick/Brick Veneer,Metal Siding
New Construction false
Schools
Elementary Schools Gilpin
Middle Schools Bruce Randolph
High Schools East
School District Denver 1
Others
HOA Fee Include Trash,Snow Removal,Water/Sewer
Senior Community false
SqFt Source Plans
Special Listing Condition Builder
Read Less

Bought with Rench Real Estate, Inc



