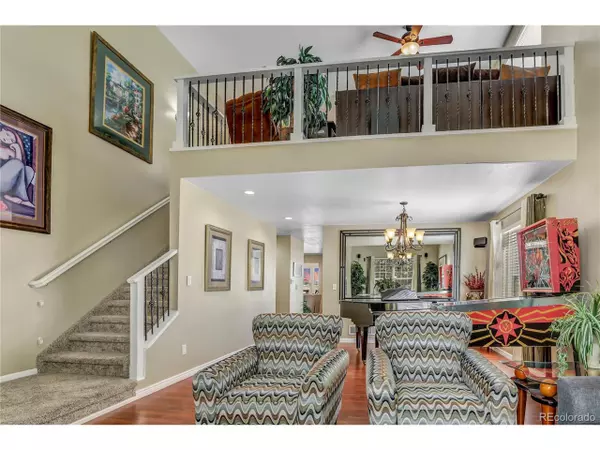For more information regarding the value of a property, please contact us for a free consultation.
6283 E 116th Ave Thornton, CO 80233
Want to know what your home might be worth? Contact us for a FREE valuation!

Our team is ready to help you sell your home for the highest possible price ASAP
Key Details
Sold Price $483,000
Property Type Single Family Home
Sub Type Residential-Detached
Listing Status Sold
Purchase Type For Sale
Square Footage 2,877 sqft
Subdivision Skylake Ranch
MLS Listing ID 3157855
Sold Date 07/20/20
Bedrooms 4
Full Baths 2
Half Baths 1
Three Quarter Bath 1
HOA Fees $60/mo
HOA Y/N true
Abv Grd Liv Area 2,154
Originating Board REcolorado
Year Built 2004
Annual Tax Amount $2,987
Lot Size 6,098 Sqft
Acres 0.14
Property Description
Gorgeous two-story home! Remodeled with upgrades throughout. Backs to open space in a quiet and friendly neighborhood. The front room has a tall open ceiling, view to loft, and fun reading nook. This home has a gorgeous gourmet kitchen with beautiful granite counters, a large island with seating. All high-end Kitchenaid Appliances with induction stove, two beverage refrigerators, and much more. Upgraded cabinets with built-in organization. The large dining room and workstation are right off the kitchen and family room, leading to the beautiful back yard. 3 bedrooms upstairs plus a large loft. Master bed has remodeled 5-piece bath and private deck. The deck has solar lighting and overlooks the backyard and open space. Basement has an awesome wet bar, another workstation, a 3/4 bath, and a large 4th bedroom. Custom decorative concrete in front and back. Fully landscaped yards with fruit trees (plum and apple) in back. Hot tub, pergola, and shed with lights included. Two car attached garage has a large, tandem workspace. Cabinets, built-in shelving, and bike mounts included. Gate in the back yard to utilize open space. Only a couple blocks from the neighborhood park. This one owner home has been well-loved over the years, extreme pride of ownership. New roof, gutters, new exterior paint!
Location
State CO
County Adams
Area Metro Denver
Direction From Colorado Blvd, Turn East onto E 112th Ave. Turn left onto Holly St. Turn right onto E 113th Pl. Turn left onto Kearney Way. Turn right onto E 116th Ave. The home will be on the left side of the street.
Rooms
Basement Partially Finished
Primary Bedroom Level Upper
Bedroom 2 Upper
Bedroom 3 Upper
Bedroom 4 Basement
Interior
Interior Features Eat-in Kitchen, Cathedral/Vaulted Ceilings, Pantry, Walk-In Closet(s), Loft, Wet Bar, Kitchen Island
Heating Forced Air
Cooling Central Air, Ceiling Fan(s)
Fireplaces Type Gas, Family/Recreation Room Fireplace, Single Fireplace
Fireplace true
Window Features Window Coverings,Double Pane Windows
Appliance Double Oven, Dishwasher, Refrigerator, Bar Fridge, Washer, Dryer, Microwave, Disposal
Laundry Main Level
Exterior
Exterior Feature Balcony, Hot Tub Included
Parking Features Oversized
Garage Spaces 2.0
Fence Fenced
Utilities Available Electricity Available, Cable Available
Roof Type Composition
Street Surface Paved
Porch Patio, Deck
Building
Lot Description Gutters, Lawn Sprinkler System, Abuts Public Open Space
Faces South
Story 2
Sewer City Sewer, Public Sewer
Water City Water
Level or Stories Two
Structure Type Wood/Frame,Stone,Composition Siding
New Construction false
Schools
Elementary Schools Glacier Peak
Middle Schools Shadow Ridge
High Schools Thornton
School District Adams 12 5 Star Schl
Others
HOA Fee Include Trash
Senior Community false
Special Listing Condition Private Owner
Read Less

Bought with Your Castle Real Estate Inc



