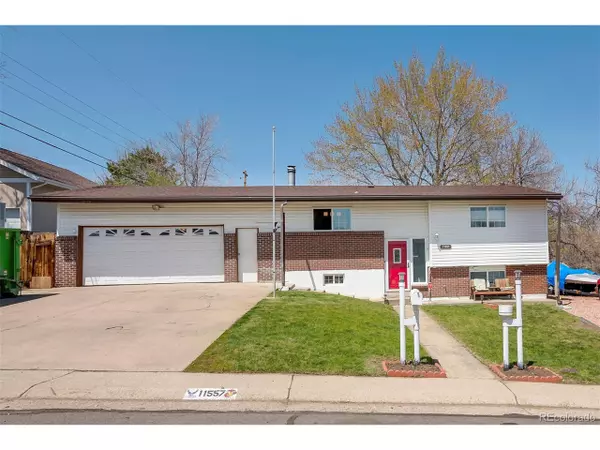For more information regarding the value of a property, please contact us for a free consultation.
11557 W Ford Pl Lakewood, CO 80226
Want to know what your home might be worth? Contact us for a FREE valuation!

Our team is ready to help you sell your home for the highest possible price ASAP
Key Details
Sold Price $435,000
Property Type Single Family Home
Sub Type Residential-Detached
Listing Status Sold
Purchase Type For Sale
Square Footage 1,715 sqft
Subdivision Briarwood Hills
MLS Listing ID 3432770
Sold Date 06/16/20
Bedrooms 4
Three Quarter Bath 2
HOA Y/N false
Abv Grd Liv Area 1,715
Originating Board REcolorado
Year Built 1962
Annual Tax Amount $2,168
Lot Size 10,454 Sqft
Acres 0.24
Property Description
Enjoy easy access to the mountains and downtown from your spacious Lakewood home. This 4-bed 2-bath bi-level has many updates and surprises. A lovely front entry has stairs leading to both levels of the home. The main floor features a recently-updated kitchen with black stainless appliances, a Bosch dishwasher, and soft close cabinets. On the main level, the living room has an electric fireplace but could easily be converted back to a wood-burning fireplace. Salon will be converted to bedroom before closing. Over-sized finished & heated two-car garage surplus storage, two pantries, and connected bonus room for office or hobby room. Two-year-old roof, new electric panel, furnace, A/C, tankless water heater, and sprinkler system. Large lot with garden area. RV parking space and covered deck in the back yard with storage underneath. In Briarwood Hills neighborhood of Lakewood, easy access to I-70. 5 min to Green Mountain Park & Dinosaur Ridge, 15 min to Red Rocks Amphitheatre. Just minutes to the Federal Center light rail station.
Location
State CO
County Jefferson
Area Metro Denver
Zoning Residential
Direction From 6th and Union, take Union south to Mississippi. Turn left on Mississippi and immediate left on S. Briarwood Drive. Turn right on Ford Place and the home will be on the left.
Rooms
Other Rooms Outbuildings
Primary Bedroom Level Upper
Bedroom 2 Upper
Bedroom 3 Lower
Bedroom 4 Lower
Interior
Interior Features Eat-in Kitchen, Pantry
Heating Forced Air
Cooling Central Air
Fireplaces Type Electric, Single Fireplace
Fireplace true
Appliance Dishwasher, Refrigerator, Microwave
Laundry Lower Level
Exterior
Parking Features Heated Garage, Oversized
Garage Spaces 2.0
Fence Fenced
Roof Type Composition
Street Surface Paved
Handicap Access Level Lot
Porch Patio, Deck
Building
Lot Description Lawn Sprinkler System, Level
Story 2
Sewer City Sewer, Public Sewer
Water City Water
Level or Stories Bi-Level
Structure Type Wood/Frame
New Construction false
Schools
Elementary Schools Glennon Heights
Middle Schools Creighton
High Schools Lakewood
School District Jefferson County R-1
Others
Senior Community false
SqFt Source Assessor
Special Listing Condition Private Owner
Read Less

Bought with West and Main Homes Inc



