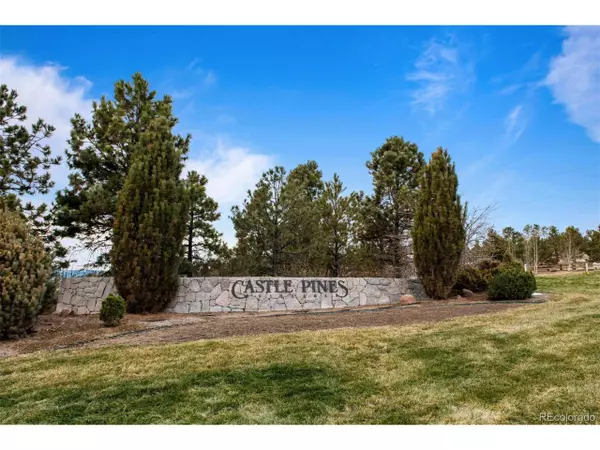For more information regarding the value of a property, please contact us for a free consultation.
1207 Wildcat Bend Ct Castle Rock, CO 80108
Want to know what your home might be worth? Contact us for a FREE valuation!

Our team is ready to help you sell your home for the highest possible price ASAP
Key Details
Sold Price $375,000
Property Type Vacant Land
Sub Type Unimproved Land
Listing Status Sold
Purchase Type For Sale
Subdivision Castle Pines Village
MLS Listing ID 3913147
Sold Date 05/22/20
HOA Fees $300/mo
HOA Y/N true
Originating Board REcolorado
Annual Tax Amount $5,005
Lot Size 0.530 Acres
Acres 0.53
Property Description
Over a half-acre lot in The Village at Castle Pines! Situated on a private cul-de-sac within The Settlement subdivision.
Wooded lot with native foliage and Ponderosa Pine. Heavily forested, loads of privacy, long backing to wildlife corridor. Gently sloping, with beautiful scrub oak. World Class setting with easy proximity to Denver, and a short drive to downtown Castle Rock. 24 Hour gated community.
Build your dream home on one of the last remaining lots in The Village at Castle Pines. This new development allows for a unique opportunity that won't be around for long. Imagine waking up to the scenic beauty of Colorado, while enjoying the amenities of a planned community. Estate sites allow you to customize the perfect home to fit your specific needs and lifestyle. With easy access
to world-class golf courses, playgrounds and regularly scheduled social events, it's easy to see why our residents choose
to call The Village at Castle Pines home.
New Build Guidelines: One-time water and sewer tap fee = $20,000 Single Story =
2,800 finished square feet on main level Two Story = 2,400 Fin. Sq Ft (Main) + total of 4,000 Fin. Sq Ft for main & upper
levels Minimum 3-Car Garage, side entry Stone Masonry and/or Stucco Exterior Brick Detail Permitted (no full brick
exteriors) Wood/Metal Clad Windows Custom home landscape design consistent with guidelines
Location
State CO
County Douglas
Community Tennis Court(S), Pool, Playground, Fitness Center, Hiking/Biking Trails, Gated
Area Metro Denver
Zoning RES
Exterior
Community Features Tennis Court(s), Pool, Playground, Fitness Center, Hiking/Biking Trails, Gated
Utilities Available Electricity Available, Cable Available
Street Surface Paved
Building
Lot Description Near Golf Course
Water City Water
New Construction false
Schools
School District Douglas Re-1
Others
HOA Fee Include Trash,Security
Senior Community false
Read Less

Bought with LIV Sotheby's International Realty



