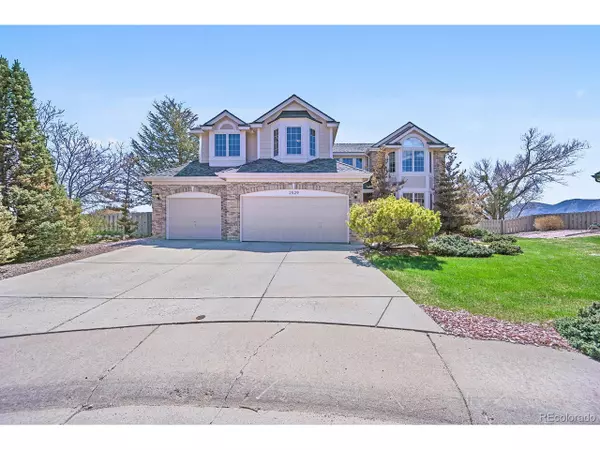For more information regarding the value of a property, please contact us for a free consultation.
2529 S Xenon Ct Lakewood, CO 80228
Want to know what your home might be worth? Contact us for a FREE valuation!

Our team is ready to help you sell your home for the highest possible price ASAP
Key Details
Sold Price $795,000
Property Type Single Family Home
Sub Type Residential-Detached
Listing Status Sold
Purchase Type For Sale
Square Footage 4,544 sqft
Subdivision Bear Creek Village
MLS Listing ID 9916332
Sold Date 06/19/20
Bedrooms 4
Full Baths 2
Three Quarter Bath 2
HOA Fees $78/qua
HOA Y/N true
Abv Grd Liv Area 3,401
Originating Board REcolorado
Year Built 1993
Annual Tax Amount $4,467
Lot Size 0.340 Acres
Acres 0.34
Property Description
Wonderful opportunity to own a beautiful home in the coveted community of Bear Creek Village - Over 4500 sq ft. - Perched at the end of a cul-de-sac w/ a unique setting that combines valley & city light views to the SE + excellent privacy provided by mature landscaping & some incredible trees - Dramatic vaulted entry w/ curved staircase - Oak hardwoods - Large gourmet kitchen w/ 42 inch oak raised-panel cabinets, functional island w/ gas range, Silestone counters & all appliances included - Huge family room w/ soaring vaults & a lovely gas fireplace perfectly accented by built-ins & an impressive brick surround - Main level study could be a 5th bedroom - Oversized 3-car garage - Remarkable master bedroom w/ vaults & recently updated 5 Pc master bath w/ frameless surround & large walk-in closet - 3 additional bathrooms upstairs, one with its own in suite 3/4 bath - The basement has been finished as a nice rec room / flex space - Awesome neighborhood w/ community pool, tennis courts, kids park & social events - Green Mountain is an open space mecca w/ excellent access to hiking & biking - Convenient to the mountains, downtown, Light Rail, NREL, St. Anthony's & all the wonderful Union Square restaurants - Serviced by A-Rated Devinny and excellent schools
Location
State CO
County Jefferson
Community Tennis Court(S), Pool, Playground
Area Metro Denver
Zoning P-D
Direction Morrison to Youngfield - North - To Vassar - East to Xenon Court - Rt to property at the end of the cul-de-sac
Rooms
Basement Partial, Partially Finished
Primary Bedroom Level Upper
Bedroom 2 Upper
Bedroom 3 Upper
Bedroom 4 Upper
Interior
Interior Features Study Area, Eat-in Kitchen, Cathedral/Vaulted Ceilings, Open Floorplan, Pantry, Walk-In Closet(s), Kitchen Island
Heating Forced Air
Cooling Central Air
Fireplaces Type Gas, Family/Recreation Room Fireplace, Single Fireplace
Fireplace true
Window Features Window Coverings,Skylight(s),Double Pane Windows
Appliance Dishwasher, Refrigerator, Washer, Dryer, Disposal
Laundry Main Level
Exterior
Garage Spaces 3.0
Fence Fenced
Community Features Tennis Court(s), Pool, Playground
Utilities Available Electricity Available, Cable Available
View Mountain(s), City
Roof Type Composition
Street Surface Paved
Porch Patio
Building
Lot Description Cul-De-Sac, On Golf Course
Story 2
Foundation Slab
Sewer City Sewer, Public Sewer
Water City Water
Level or Stories Two
Structure Type Wood/Frame
New Construction false
Schools
Elementary Schools Devinny
Middle Schools Dunstan
High Schools Green Mountain
School District Jefferson County R-1
Others
HOA Fee Include Trash
Senior Community false
SqFt Source Assessor
Special Listing Condition Private Owner
Read Less

Bought with Resident Realty North Metro LLC



