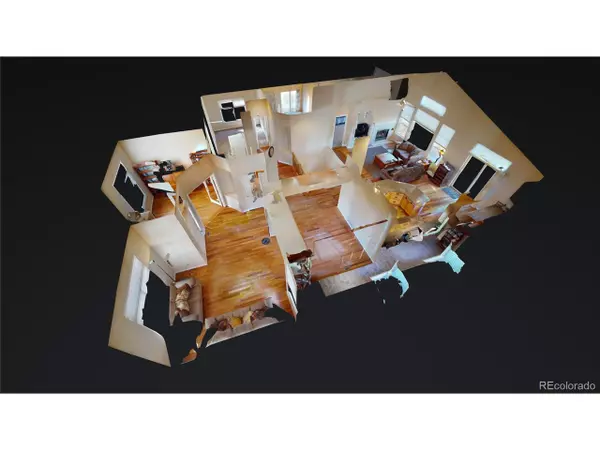For more information regarding the value of a property, please contact us for a free consultation.
8089 Lighthouse Ln Windsor, CO 80528
Want to know what your home might be worth? Contact us for a FREE valuation!

Our team is ready to help you sell your home for the highest possible price ASAP
Key Details
Sold Price $485,000
Property Type Single Family Home
Sub Type Residential-Detached
Listing Status Sold
Purchase Type For Sale
Square Footage 3,840 sqft
Subdivision Highland Meadows
MLS Listing ID 5776758
Sold Date 06/29/20
Style Contemporary/Modern,Ranch
Bedrooms 4
Full Baths 2
Three Quarter Bath 1
HOA Fees $41/ann
HOA Y/N true
Abv Grd Liv Area 2,128
Originating Board REcolorado
Year Built 2001
Annual Tax Amount $3,087
Lot Size 7,840 Sqft
Acres 0.18
Property Description
Beautiful home just one block from a park! This home has seen many recent updates, including a new roof, updated HVAC system, new water heater and all new appliances within the last 3 years! Bamboo flooring and vaulted ceilings welcome you inside the ranch-style home. Quartz countertops, ample cabinet space and a pantry feature in the large kitchen. A separate dining room makes it easy to entertain! Relax and enjoy the cozy gas fireplace and built-in shelving in the family room. The main floor master bedroom offers a walk-in closet a 5-piece master bath. A finished basement expands the living space with 2 additional bedrooms and a bathroom, as well as two large living areas. The basement rec room and main floor family room are both wired for surround sound, and the rec room has soundproofing, making for an incredible entertainment experience! Enjoy the water feature in the backyard from the large lighted deck. Take a tour of this fantastic home today!
Location
State CO
County Larimer
Area Loveland/Berthoud
Zoning RES
Rooms
Basement Full, Partially Finished
Primary Bedroom Level Main
Master Bedroom 16x16
Bedroom 2 Main 11x16
Bedroom 3 Basement 12x12
Bedroom 4 Basement 11x12
Interior
Interior Features Study Area, Eat-in Kitchen, Cathedral/Vaulted Ceilings, Open Floorplan, Pantry, Walk-In Closet(s), Kitchen Island
Heating Forced Air, Humidity Control
Cooling Central Air
Fireplaces Type Gas, Gas Logs Included, Single Fireplace
Fireplace true
Window Features Window Coverings,Double Pane Windows
Appliance Dishwasher, Refrigerator, Washer, Dryer, Microwave, Disposal
Laundry Main Level
Exterior
Parking Features Oversized
Garage Spaces 2.0
Fence Fenced
Utilities Available Electricity Available
Roof Type Composition
Street Surface Paved
Handicap Access Level Lot
Porch Deck
Building
Lot Description Lawn Sprinkler System, Corner Lot, Level, Near Golf Course
Story 1
Sewer City Sewer, Public Sewer
Water City Water
Level or Stories One
Structure Type Wood/Frame,Stone,Vinyl Siding
New Construction false
Schools
Elementary Schools Timnath
Middle Schools Preston
High Schools Fossil Ridge
School District Poudre R-1
Others
Senior Community false
SqFt Source Assessor
Special Listing Condition Private Owner
Read Less

Bought with The Group Inc - Centerra



