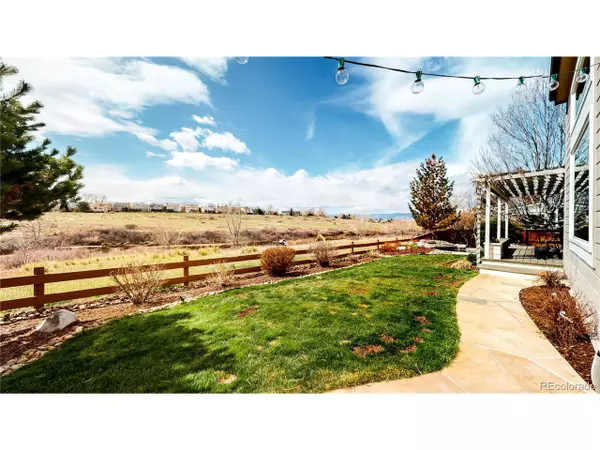For more information regarding the value of a property, please contact us for a free consultation.
2174 Terrace Dr Highlands Ranch, CO 80126
Want to know what your home might be worth? Contact us for a FREE valuation!

Our team is ready to help you sell your home for the highest possible price ASAP
Key Details
Sold Price $819,000
Property Type Single Family Home
Sub Type Residential-Detached
Listing Status Sold
Purchase Type For Sale
Square Footage 4,117 sqft
Subdivision Stratton Ridge
MLS Listing ID 9424893
Sold Date 07/24/20
Style Contemporary/Modern
Bedrooms 4
Full Baths 3
HOA Fees $52/qua
HOA Y/N true
Abv Grd Liv Area 3,151
Originating Board REcolorado
Year Built 1991
Annual Tax Amount $4,086
Lot Size 8,712 Sqft
Acres 0.2
Property Description
Homes in Stratton Ridge rarely hit the market, homes on Terrace Dr almost never do! Single loaded street, backing to gorgeous greenbelt open space. Beautiful, secluded outdoor living featuring a large, trellis covered deck and a professionally installed and maintained water feature. Covered front porch facing front greenbelt! Easily maintained yard! Gorgeous mature trees & landscaping! Recently finished basement with a brick barrel-vault wine cellar (800 bottle capacity, wine racking negotiable), tasting room w/ imported Jerusalem stone & concrete counters, work-out room and rec rm with wet bar! Mostly new Anderson replacement windows! Main-floor Study/Den w/ hidden communications closet. 3-car garage finished w/ dropped ceiling & disappearing stair to attic. 4 generous bedrms upstairs! Master features secluded sitting rm, dual walk-in closets, 5-piece bath w/oval tub, separate shower & twin vanities! 2-story Family rm w/ new Anderson picture window framing the view! Formal Living & Dining Rooms! Main-floor Laundry! Chance of a lifetime location!
***** *****
Copy and paste link for the AMAZING Matterport Virtual Tour to see the home right now!! See it for yourself before you come and see it for yourself!
Location
State CO
County Douglas
Community Clubhouse, Tennis Court(S), Pool, Playground, Fitness Center, Park, Hiking/Biking Trails
Area Metro Denver
Zoning Res
Rooms
Basement Partially Finished, Built-In Radon, Sump Pump
Primary Bedroom Level Upper
Master Bedroom 19x21
Bedroom 2 Upper 12x15
Bedroom 3 Upper 11x15
Bedroom 4 Upper 12x10
Interior
Interior Features Eat-in Kitchen, Pantry, Walk-In Closet(s)
Heating Forced Air
Cooling Central Air, Ceiling Fan(s)
Fireplaces Type Family/Recreation Room Fireplace, Single Fireplace
Fireplace true
Window Features Window Coverings,Skylight(s),Double Pane Windows
Appliance Self Cleaning Oven, Dishwasher, Microwave, Disposal
Laundry Main Level
Exterior
Garage Spaces 3.0
Fence Fenced
Community Features Clubhouse, Tennis Court(s), Pool, Playground, Fitness Center, Park, Hiking/Biking Trails
Utilities Available Natural Gas Available, Electricity Available, Cable Available
View Mountain(s), Plains View
Roof Type Composition
Street Surface Paved
Porch Patio, Deck
Building
Lot Description Gutters, Lawn Sprinkler System, Abuts Public Open Space, Abuts Private Open Space
Story 2
Sewer City Sewer, Public Sewer
Water City Water
Level or Stories Two
Structure Type Wood/Frame,Brick/Brick Veneer
New Construction false
Schools
Elementary Schools Sand Creek
Middle Schools Mountain Ridge
High Schools Mountain Vista
School District Douglas Re-1
Others
Senior Community false
SqFt Source Assessor
Special Listing Condition Private Owner
Read Less

Bought with Carter Sales



