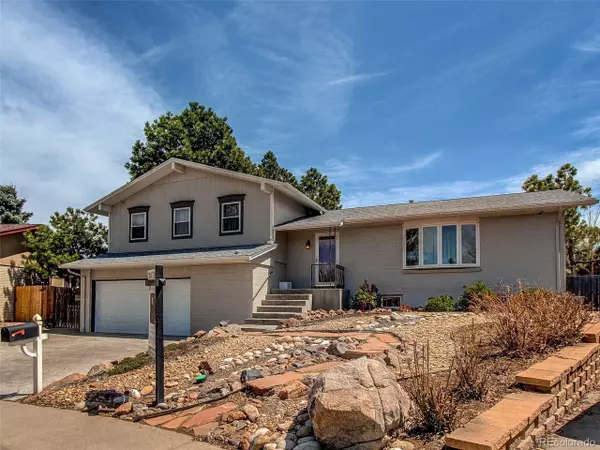For more information regarding the value of a property, please contact us for a free consultation.
688 S Dudley St Lakewood, CO 80226
Want to know what your home might be worth? Contact us for a FREE valuation!

Our team is ready to help you sell your home for the highest possible price ASAP
Key Details
Sold Price $615,000
Property Type Single Family Home
Sub Type Residential-Detached
Listing Status Sold
Purchase Type For Sale
Square Footage 2,832 sqft
Subdivision Sun Valley Estates
MLS Listing ID 3303397
Sold Date 05/18/20
Bedrooms 3
Full Baths 1
Half Baths 1
Three Quarter Bath 1
HOA Y/N false
Abv Grd Liv Area 2,052
Originating Board REcolorado
Year Built 1971
Annual Tax Amount $2,667
Lot Size 8,712 Sqft
Acres 0.2
Property Description
This is the home you've been waiting for in Sun Valley Estates! Beautifully updated and perfectly situated on a west facing, elevated, LARGE lot on a private cul-de-sac. Just minutes away from the shops and restaurants at Belmar, library, Belmar and Addenbrooke Park and easy access to downtown Denver. As you walk in the front door, you will find yourself welcomed by a chef's dream kitchen and living space flooded with natural light. The well thought out main floor features hard wood floors, custom iron railing and hand rails with intricate detail and a massive kitchen. You will find yourself planning your dinner parties with the high-end appliances featuring a gas cook top, double oven, built in refrigerator, huge interactive granite island and more. No detail was missed here including the custom soft closing cabinetry and bay window, perfect for a year round herb garden.
Head up the stairs to find a two bedrooms, full bath and master bedroom with en suite updated bath including granite counters, custom shelving and glass shower with river stone pan and tile.
Make your way downstairs to a cozy living space with solid wood and statement stone wall with wood burning stove.
The lower level is a bonus area and could be used as another living space, office, work out or even additional non-conforming fourth bedroom.
This home has such great curb appeal with professional landscaping, newer stamped concrete driveway, exterior painting, gutters and roof. The large and private backyard is waiting to host those summer gatherings with the newer concrete patio and golf course like grass!
Take a peek before it's too late! So much time and love has been put in this home and ready for it's new owner.
Location
State CO
County Jefferson
Area Metro Denver
Zoning SFR
Rooms
Basement Partially Finished
Primary Bedroom Level Upper
Bedroom 2 Upper
Bedroom 3 Upper
Interior
Interior Features Open Floorplan, Kitchen Island
Heating Forced Air, Wood Stove, Humidity Control
Cooling Central Air, Ceiling Fan(s)
Fireplaces Type Family/Recreation Room Fireplace, Single Fireplace
Fireplace true
Window Features Window Coverings,Double Pane Windows
Appliance Double Oven, Dishwasher, Refrigerator, Washer, Dryer, Microwave, Disposal
Laundry Lower Level
Exterior
Parking Features Oversized
Garage Spaces 2.0
Fence Fenced
Utilities Available Electricity Available, Cable Available
View Mountain(s)
Roof Type Composition
Street Surface Paved
Porch Patio
Building
Lot Description Lawn Sprinkler System, Cul-De-Sac, Sloped
Faces West
Story 3
Foundation Slab
Sewer City Sewer, Public Sewer
Water City Water
Level or Stories Tri-Level
Structure Type Brick/Brick Veneer,Wood Siding
New Construction false
Schools
Elementary Schools Belmar
Middle Schools Alameda Int'L
High Schools Alameda Int'L
School District Jefferson County R-1
Others
Senior Community false
SqFt Source Assessor
Special Listing Condition Private Owner
Read Less

Bought with Double Lot Real Estate & Development



