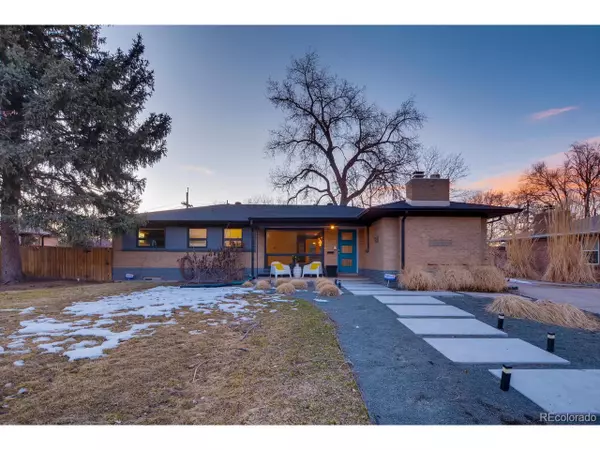For more information regarding the value of a property, please contact us for a free consultation.
515 Everett St Lakewood, CO 80226
Want to know what your home might be worth? Contact us for a FREE valuation!

Our team is ready to help you sell your home for the highest possible price ASAP
Key Details
Sold Price $590,000
Property Type Single Family Home
Sub Type Residential-Detached
Listing Status Sold
Purchase Type For Sale
Square Footage 2,179 sqft
Subdivision Meadowlark Hills
MLS Listing ID 5131697
Sold Date 04/01/20
Style Contemporary/Modern,Ranch
Bedrooms 3
Full Baths 1
Three Quarter Bath 2
HOA Y/N false
Abv Grd Liv Area 1,463
Originating Board REcolorado
Year Built 1954
Annual Tax Amount $2,422
Lot Size 10,454 Sqft
Acres 0.24
Property Description
Gorgeously updated Mid-Century Modern Income Property in the best neighborhood in Lakewood! Truly special custom updates adorn this home throughout. Every detail is carefully thought out and skillfully crafted: from the custom kitchen with quartz counter tops and Jenn Air appliances, to the custom dining room light fixture by Table M Lamps, companies based right here in Colorado. The original hardwood floors shine, and white marble tile adorns each remodeled bathroom. The main floor also boasts a den/office area with a gas fireplace, and the master bedroom with it's own private 3/4 bath with a walk-in shower, as well as 2 other bedrooms. A truly special feature of this home is the fully private/lock off, mother-in law basement unit. This space has it's own full kitchen and bathroom and can be used as a short term or long term rental or just a luxurious retreat space for your guests! The fully fenced backyard offers a covered patio, and mature landscaping. Great location with easy access to 6th Avenue you can be downtown or in the mountains in no time! This is the one, Welcome Home!
Location
State CO
County Jefferson
Area Metro Denver
Zoning RES
Direction 6th Avenue to Garrison, East on frontage road to Everett. South on Everett. Home will be on the left.
Rooms
Other Rooms Outbuildings
Basement Partial, Partially Finished
Primary Bedroom Level Main
Bedroom 2 Main
Bedroom 3 Main
Interior
Interior Features In-Law Floorplan, Eat-in Kitchen, Open Floorplan
Heating Forced Air
Cooling Evaporative Cooling
Fireplaces Type Gas, Family/Recreation Room Fireplace, Single Fireplace
Fireplace true
Window Features Double Pane Windows
Appliance Self Cleaning Oven, Dishwasher, Refrigerator, Disposal
Exterior
Garage Spaces 4.0
Fence Fenced
Utilities Available Electricity Available, Cable Available
Roof Type Composition
Street Surface Paved
Handicap Access Level Lot
Porch Patio
Building
Lot Description Level
Faces East
Story 1
Sewer City Sewer, Public Sewer
Water City Water
Level or Stories One
Structure Type Brick/Brick Veneer
New Construction false
Schools
Elementary Schools South Lakewood
Middle Schools Creighton
High Schools Lakewood
School District Jefferson County R-1
Others
Senior Community false
SqFt Source Assessor
Special Listing Condition Private Owner
Read Less

Bought with LIV Sotheby's International Realty



