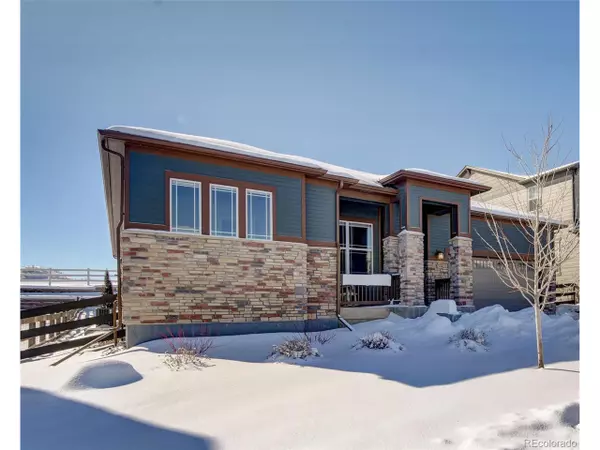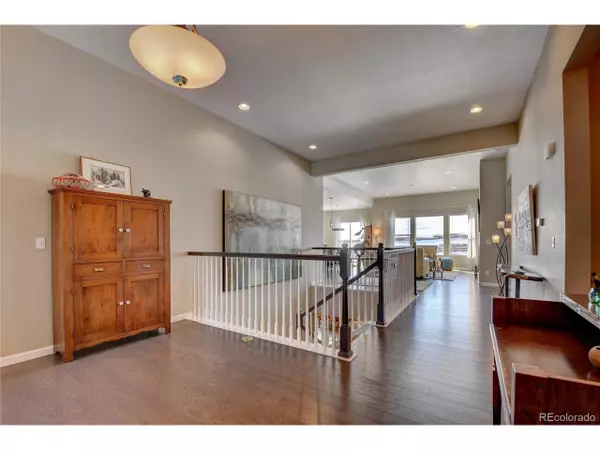For more information regarding the value of a property, please contact us for a free consultation.
967 Stagecoach Dr Lafayette, CO 80026
Want to know what your home might be worth? Contact us for a FREE valuation!

Our team is ready to help you sell your home for the highest possible price ASAP
Key Details
Sold Price $900,000
Property Type Single Family Home
Sub Type Residential-Detached
Listing Status Sold
Purchase Type For Sale
Square Footage 4,508 sqft
Subdivision Trails At Coal Creek Flg 1
MLS Listing ID 3426781
Sold Date 04/17/20
Style Contemporary/Modern,Ranch
Bedrooms 4
Full Baths 3
Half Baths 1
HOA Fees $58/mo
HOA Y/N true
Abv Grd Liv Area 2,576
Originating Board REcolorado
Year Built 2016
Annual Tax Amount $4,555
Lot Size 9,583 Sqft
Acres 0.22
Property Description
Don't miss this beautifully appointed & well-maintained ranch-style home that backs to farmland with wonderful views. Main floor boasts 3 large bedrooms and 3 baths. Delightful master-suite includes dual walk-in closets and a five-piece bath. Study off entry ideal for home office or additional bedroom. Gourmet kitchen with granite countertops, large center island & pantry w/pocket office is every chef's dream! Spacious great room with abundant natural light and high ceilings accented with large fireplace. Finished full basement includes 4th bedroom with full bath-perfect for guests. Beautifully done entertainment area with ample additional space for games or hobbies. So much storage in basement and 3-bay tandem garage. This Fraser model Meritage home includes many energy-efficient features, is in a great neighborhood and has easy access to Boulder, Denver and DIA. Enjoy the professionally landscaped yard with custom Trex deck off eating nook. Enjoy the newness of a home without all the cost of all the improvements. Nearby Coal Creek Trail is perfect for hiking or biking to the fun towns of Lafayette and Louisville where art, street fairs, and dining abound.
Location
State CO
County Boulder
Area Lafayette
Rooms
Other Rooms Kennel/Dog Run
Basement Full, Partially Finished
Primary Bedroom Level Main
Master Bedroom 14x18
Bedroom 2 Basement 14x12
Bedroom 3 Main 14x11
Bedroom 4 Main 11x13
Interior
Interior Features Eat-in Kitchen, Walk-In Closet(s)
Heating Forced Air, Humidity Control
Cooling Central Air
Fireplaces Type Living Room, Single Fireplace
Fireplace true
Window Features Window Coverings,Triple Pane Windows
Appliance Self Cleaning Oven, Double Oven, Dishwasher, Refrigerator, Washer, Dryer, Microwave, Disposal
Laundry Main Level
Exterior
Parking Features Oversized, Tandem
Garage Spaces 3.0
Fence Fenced
Utilities Available Natural Gas Available, Electricity Available
Roof Type Fiberglass
Street Surface Paved
Porch Patio, Deck
Building
Lot Description Lawn Sprinkler System, Abuts Public Open Space
Story 1
Sewer City Sewer, Public Sewer
Water City Water
Level or Stories One
Structure Type Wood/Frame,Concrete
New Construction false
Schools
Elementary Schools Ryan
Middle Schools Angevine
High Schools Centaurus
School District Boulder Valley Re 2
Others
Senior Community false
SqFt Source Plans
Special Listing Condition Private Owner
Read Less

Bought with RE/MAX of Boulder



