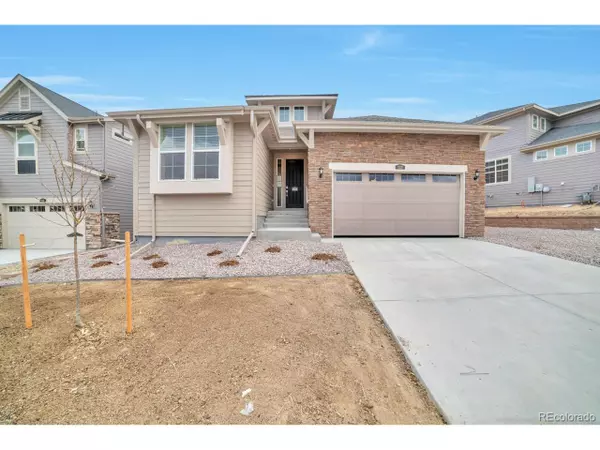For more information regarding the value of a property, please contact us for a free consultation.
132 Green Fee Cir Castle Pines, CO 80108
Want to know what your home might be worth? Contact us for a FREE valuation!

Our team is ready to help you sell your home for the highest possible price ASAP
Key Details
Sold Price $540,000
Property Type Single Family Home
Sub Type Residential-Detached
Listing Status Sold
Purchase Type For Sale
Square Footage 1,974 sqft
Subdivision Castle Valley
MLS Listing ID 7438945
Sold Date 05/25/20
Style Contemporary/Modern,Ranch
Bedrooms 3
Full Baths 2
HOA Y/N true
Abv Grd Liv Area 1,974
Originating Board REcolorado
Year Built 2020
Annual Tax Amount $2,477
Lot Size 8,276 Sqft
Acres 0.19
Property Description
Charming Ranch plan w/ covered deck. Set in the perfect location w/ tons of nearby amenities including shopping, entertainment & restaurants! Enter your Graham floorplan & immediately be caught in the glamorous upgrades. Hardwood flooring is magnified from the entry through the kitchen! Your great room is open & welcoming w/ plenty of sunlight. As you follow the 9 ft first floor ceiling into the kitchen, the Silver Falls Granite & full White Subway backsplash will grab your attention. The 42" Linen cabinets & Stainless appliances add the perfect touch! This is a fantastic functioning floorplan w/ 3 bedrooms including the immense master suite & 5 piece master bath featuring granite countertops on the dual sink vanity & upgraded ceramic tiling throughout. Home includes front & backyard landscaping with sprinkler system.
Location
State CO
County Douglas
Area Metro Denver
Zoning RES
Direction I-25 to Castle Pines Parkway, head West off highway. Turn left at Lagae Road. Follow Lagae to model homes, you will see the blue Lennar flags.
Rooms
Basement Full
Primary Bedroom Level Main
Master Bedroom 14x16
Bedroom 2 Main 13x11
Bedroom 3 Main
Interior
Interior Features Eat-in Kitchen, Open Floorplan, Pantry, Walk-In Closet(s), Kitchen Island
Heating Forced Air
Cooling Central Air
Fireplaces Type Gas, Gas Logs Included, Great Room, Single Fireplace
Fireplace true
Window Features Double Pane Windows
Appliance Self Cleaning Oven, Dishwasher, Refrigerator, Microwave, Disposal
Laundry Main Level
Exterior
Garage Spaces 2.0
Utilities Available Natural Gas Available, Electricity Available
Roof Type Composition
Street Surface Paved
Porch Patio
Building
Lot Description Lawn Sprinkler System
Faces Northwest
Story 1
Sewer City Sewer, Public Sewer
Water City Water
Level or Stories One
Structure Type Wood/Frame,Wood Siding
New Construction false
Schools
Elementary Schools Buffalo Ridge
Middle Schools Rocky Heights
High Schools Rock Canyon
School District Douglas Re-1
Others
HOA Fee Include Trash
Senior Community false
SqFt Source Plans
Special Listing Condition Builder
Read Less

Bought with Realty ONE Group Elevations, LLC



