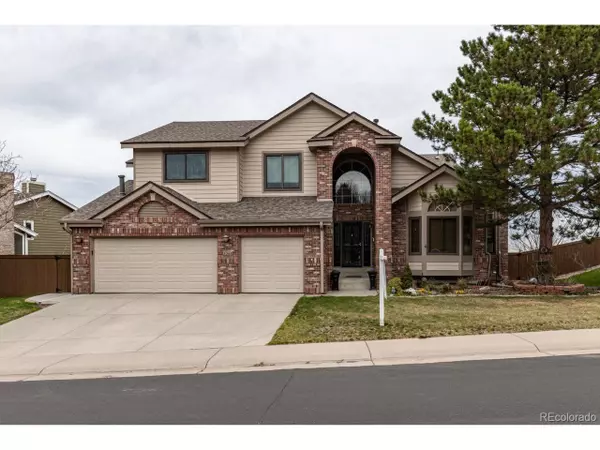For more information regarding the value of a property, please contact us for a free consultation.
2365 Wynterbrook Dr Highlands Ranch, CO 80126
Want to know what your home might be worth? Contact us for a FREE valuation!

Our team is ready to help you sell your home for the highest possible price ASAP
Key Details
Sold Price $745,000
Property Type Single Family Home
Sub Type Residential-Detached
Listing Status Sold
Purchase Type For Sale
Square Footage 4,757 sqft
Subdivision Northridge
MLS Listing ID 7039727
Sold Date 07/24/20
Style Contemporary/Modern
Bedrooms 6
Full Baths 2
Three Quarter Bath 2
HOA Fees $47/qua
HOA Y/N true
Abv Grd Liv Area 3,173
Originating Board REcolorado
Year Built 1989
Annual Tax Amount $4,514
Lot Size 10,454 Sqft
Acres 0.24
Property Description
Beautiful 6 bed, 4 bath located in sought after Northridge neighborhood in Highlands Ranch. Over 10,000 sq ft lot, beautifully landscaped with awesome mountain views! Outside deck is great for entertaining! Natural gas for grill. NEW Andersen Renewal windows on the upper and main! The house has vaulted ceilings with tons of natural light. Ceiling speakers, heated floor in master bathroom. Newer kitchen appliances. 3 fireplaces, ceiling fans throughout, oversized AC and furnace. Newer roof. Walk-out basement with UPDATED and FULL kitchen and living space in the basement.... Mother-in-law suite/auipair/airbnb!!!!
Location
State CO
County Douglas
Community Tennis Court(S), Pool, Playground, Fitness Center, Park
Area Metro Denver
Zoning PDU
Direction I-25 S via the ramp to Colo Springs 2.5 mi Keep left to stay on I-25 S 0.3 mi Slight right onto US-85 S/S Platte River Dr (signs for Santa Fe Dr) Continue to follow US-85 S 3.8 mi Keep left to continue on US-85 S/S Santa Fe Dr 2.3 mi Keep left to continue on S Santa Fe Dr 4.1 mi Take the ramp onto CO-470 E 2.7 mi Take the Broadway exit 0.3 mi Turn right onto S Broadway 1.1 mi Turn left onto E Highlands Ranch Pkwy 1.8 mi Turn right onto Venneford Ranch Rd 0.1 mi Turn left at the 2nd cross street onto Wynterbrook Dr Destination will be on the left 486 ft 2365 Wynterbrook Dr, Littleton, CO 80126 (from googlemaps.com)
Rooms
Basement Full, Partially Finished, Walk-Out Access
Primary Bedroom Level Upper
Bedroom 2 Upper
Bedroom 3 Upper
Bedroom 4 Upper
Bedroom 5 Main
Interior
Interior Features In-Law Floorplan, Central Vacuum, Eat-in Kitchen, Cathedral/Vaulted Ceilings, Open Floorplan, Wet Bar, Kitchen Island
Heating Forced Air
Cooling Ceiling Fan(s), Attic Fan
Fireplaces Type 2+ Fireplaces, Gas, Gas Logs Included, Living Room, Family/Recreation Room Fireplace, Primary Bedroom
Fireplace true
Window Features Double Pane Windows
Appliance Dishwasher, Refrigerator, Microwave, Disposal
Exterior
Exterior Feature Hot Tub Included
Parking Features Oversized
Garage Spaces 3.0
Community Features Tennis Court(s), Pool, Playground, Fitness Center, Park
View Mountain(s)
Roof Type Composition
Street Surface Paved
Porch Patio, Deck
Building
Lot Description Lawn Sprinkler System
Story 2
Water City Water
Level or Stories Two
Structure Type Brick/Brick Veneer
New Construction false
Schools
Elementary Schools Summit View
Middle Schools Mountain Ridge
High Schools Mountain Vista
School District Douglas Re-1
Others
Senior Community false
SqFt Source Assessor
Special Listing Condition Private Owner
Read Less

Bought with Keller Williams Realty Success



