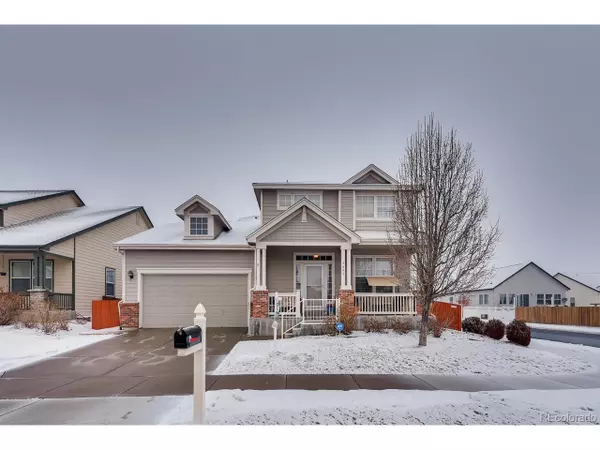For more information regarding the value of a property, please contact us for a free consultation.
4695 Mt Cameron Dr Brighton, CO 80601
Want to know what your home might be worth? Contact us for a FREE valuation!

Our team is ready to help you sell your home for the highest possible price ASAP
Key Details
Sold Price $450,000
Property Type Single Family Home
Sub Type Residential-Detached
Listing Status Sold
Purchase Type For Sale
Square Footage 4,118 sqft
Subdivision Northgate Village
MLS Listing ID 1620480
Sold Date 04/24/20
Bedrooms 6
Full Baths 3
Half Baths 1
HOA Fees $36/mo
HOA Y/N true
Abv Grd Liv Area 2,622
Originating Board REcolorado
Year Built 2005
Annual Tax Amount $3,996
Lot Size 7,840 Sqft
Acres 0.18
Property Description
This beautiful remodeled spacious home is ready for a quick move in! The amount of space in this home can easily make it a multi-generational home. The main level hosts a large office/ den space, along with the formal living and dining room with a very spacious family room and kitchen. The upper level of this home hosts a large master bedroom with a full bathroom inside along with another 2 full bedrooms with another full bathroom. The upper level also has a bonus room that can be used as an office/den or a nonconforming 4th bedroom. The basement is fully finished where you will find another 3 bedrooms (one non-conforming). Basement also has another full bathroom with shower. The full living room space in basement with a kitchenette and fridge will leave this new owner with no shortage of space.The main level has new hardwood floors, and the whole house has newly upgraded blinds.
Location
State CO
County Adams
Area Metro Denver
Zoning RES
Rooms
Basement Full, Partially Finished
Primary Bedroom Level Upper
Bedroom 2 Upper
Bedroom 3 Upper
Bedroom 4 Basement
Bedroom 5 Basement
Interior
Heating Forced Air
Cooling Room Air Conditioner
Fireplaces Type Living Room, Single Fireplace
Fireplace true
Appliance Dishwasher, Washer, Dryer, Microwave
Exterior
Garage Spaces 2.0
Utilities Available Electricity Available
Waterfront false
Roof Type Composition
Street Surface Paved
Porch Patio
Building
Lot Description Gutters, Corner Lot
Story 2
Sewer City Sewer, Public Sewer
Water City Water
Level or Stories Two
Structure Type Wood/Frame,Stone
New Construction false
Schools
Elementary Schools Mary E Pennock
Middle Schools Overland Trail
High Schools Brighton
School District School District 27-J
Others
HOA Fee Include Trash
Senior Community false
SqFt Source Assessor
Special Listing Condition Private Owner
Read Less

Bought with Colorado Realty Pros
GET MORE INFORMATION




