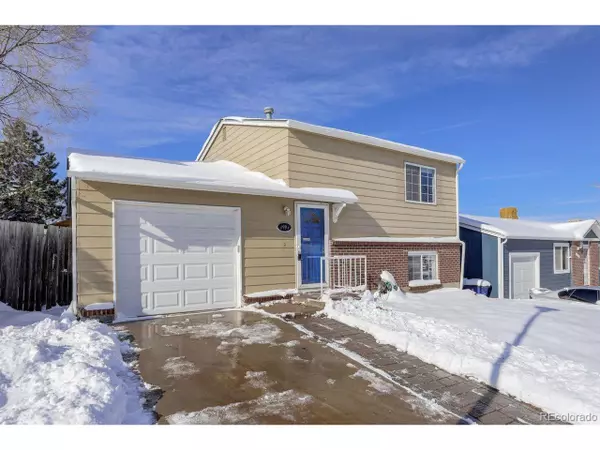For more information regarding the value of a property, please contact us for a free consultation.
3993 S Pitkin Way Aurora, CO 80013
Want to know what your home might be worth? Contact us for a FREE valuation!

Our team is ready to help you sell your home for the highest possible price ASAP
Key Details
Sold Price $283,431
Property Type Single Family Home
Sub Type Residential-Detached
Listing Status Sold
Purchase Type For Sale
Square Footage 1,318 sqft
Subdivision Summer Valley
MLS Listing ID 6492465
Sold Date 01/17/20
Style Contemporary/Modern
Bedrooms 4
Full Baths 1
Three Quarter Bath 1
HOA Y/N false
Abv Grd Liv Area 1,318
Originating Board REcolorado
Year Built 1979
Annual Tax Amount $1,296
Lot Size 5,662 Sqft
Acres 0.13
Property Description
OPPORTUNITY AWAITS! Here's your chance to buy a single-family home in the Cherry Creek School District for $275,000! Four bedrooms, two baths, large yard, updated kitchen with newer cabinets, slab granite counters, stainless appliances, undermount kitchen sink, & six panel doors throughout. The two car tandem garage is oversized, both wide and deep with built-in shelves for storage. A full bath on the lower level serves the three bedrooms on that floor & there's a 3/4 bath on the upper level. Use the upper level bedroom as a master, guest room, study, or second family room. And you'll love the mountain views! Convenient location near shopping, restaurants, & recreation. Excellent potential, ready for carpet, paint, TLC, and priced accordingly. Hurry to schedule a tour and build equity on this one!
Location
State CO
County Arapahoe
Area Metro Denver
Zoning SFR
Direction From Buckley and Quincy, N on Buckley, Right on E Princeton Dr, Left on S Pagosa Ct, Left on S Pitkin Way.
Rooms
Basement None
Primary Bedroom Level Lower
Master Bedroom 10x11
Bedroom 2 Upper 11x14
Bedroom 3 Lower 10x9
Bedroom 4 Lower 10x9
Interior
Interior Features Cathedral/Vaulted Ceilings, Open Floorplan, Walk-In Closet(s)
Heating Forced Air
Cooling Evaporative Cooling
Window Features Double Pane Windows
Appliance Self Cleaning Oven, Dishwasher, Disposal
Laundry Upper Level
Exterior
Parking Features Oversized, Tandem
Garage Spaces 2.0
Fence Fenced
Utilities Available Natural Gas Available, Electricity Available, Cable Available
View Mountain(s)
Roof Type Composition
Building
Lot Description Gutters
Faces East
Story 2
Foundation Slab
Sewer City Sewer, Public Sewer
Water City Water
Level or Stories Bi-Level
Structure Type Wood/Frame,Brick/Brick Veneer,Wood Siding
New Construction false
Schools
Elementary Schools Cimarron
Middle Schools Horizon
High Schools Smoky Hill
School District Cherry Creek 5
Others
Senior Community false
SqFt Source Assessor
Special Listing Condition Private Owner
Read Less

Bought with Search Colorado RE LLC



