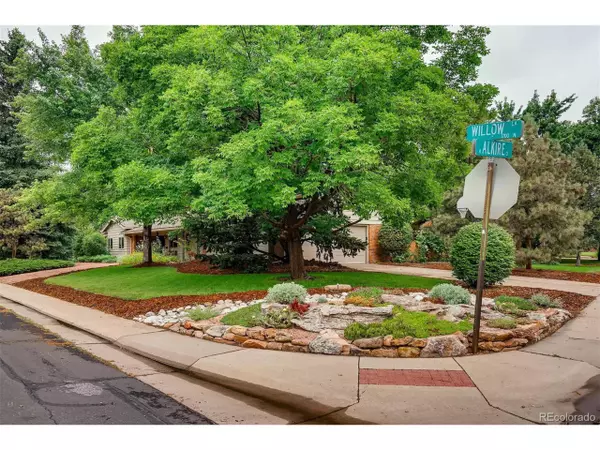For more information regarding the value of a property, please contact us for a free consultation.
13245 Willow Ln Golden, CO 80401
Want to know what your home might be worth? Contact us for a FREE valuation!

Our team is ready to help you sell your home for the highest possible price ASAP
Key Details
Sold Price $779,000
Property Type Single Family Home
Sub Type Residential-Detached
Listing Status Sold
Purchase Type For Sale
Square Footage 3,112 sqft
Subdivision Applewood Grove
MLS Listing ID 7066288
Sold Date 04/08/20
Style Ranch
Bedrooms 5
Full Baths 2
Half Baths 1
Three Quarter Bath 1
HOA Y/N false
Abv Grd Liv Area 2,056
Originating Board REcolorado
Year Built 1962
Annual Tax Amount $4,332
Lot Size 0.400 Acres
Acres 0.4
Property Description
Stunning Remodeled Ranch Home on Spacious Corner Lot in Coveted Applewood Grove! Character and Charm Radiate Throughout this Meticulously Maintained 5BD/4BA Home. Light, Open Floor Plan with Beautiful Oak Hardwood floors. Fantastic Remodeled Chef's Kitchen with Granite Countertops/Backsplash, 42" Cabinets, Stainless Steel Appliances and Gas Range Opens Up to the Living Room with Skylights, Cozy Large Bay Window and Brick Gas Fireplace perfect for Family Gatherings. Huge Professionally Landscaped Backyard with Mature Trees, Flagstone Covered Patio, Gas Fire Pit and Tree House is an Entertainer's Dream. Spacious Main Floor Master Bedroom and Master Bath w/Euro Shower, Beetle Kill Pine Vanity with Leather Granite Countertop and Heated Floor! Two Main Floor Guest Bedrooms and Updated Bathroom. Finished Basement with 2 Guest Bedrooms or Office w/French Doors, Additional Bathroom and Large Rec Room with Brick Fireplace. This Fully Permitted Home has it all including New Interior Paint, New Stone Coated Steel Roof and 6" Gutters, 5 Zone Boiler, Heated Oversized 2 Car Garage and Bonus Circular Driveway. Close to nearby Parks, Schools, Shopping and Dining. Great Opportunity to Own in Applewood!
Location
State CO
County Jefferson
Area Metro Denver
Zoning R-1
Direction GPS
Rooms
Basement Partial, Partially Finished, Crawl Space, Daylight, Sump Pump
Primary Bedroom Level Main
Bedroom 2 Main
Bedroom 3 Main
Bedroom 4 Basement
Bedroom 5 Basement
Interior
Interior Features Eat-in Kitchen, Open Floorplan, Pantry
Heating Hot Water, Baseboard
Cooling Ceiling Fan(s), Attic Fan
Fireplaces Type 2+ Fireplaces, Gas, Family/Recreation Room Fireplace, Basement
Fireplace true
Window Features Window Coverings,Skylight(s),Double Pane Windows
Appliance Dishwasher, Refrigerator, Washer, Dryer, Microwave, Disposal
Laundry Main Level
Exterior
Parking Features Heated Garage, Oversized
Garage Spaces 2.0
Fence Fenced
Utilities Available Natural Gas Available, Electricity Available, Cable Available
Roof Type Other
Street Surface Paved
Porch Patio
Building
Lot Description Gutters, Lawn Sprinkler System, Corner Lot
Faces Southeast
Story 1
Foundation Slab
Sewer City Sewer, Public Sewer
Water City Water
Level or Stories One
Structure Type Wood/Frame,Brick/Brick Veneer
New Construction false
Schools
Elementary Schools Stober
Middle Schools Everitt
High Schools Wheat Ridge
School District Jefferson County R-1
Others
Senior Community false
SqFt Source Assessor
Special Listing Condition Private Owner
Read Less

Bought with Redfin Corporation



