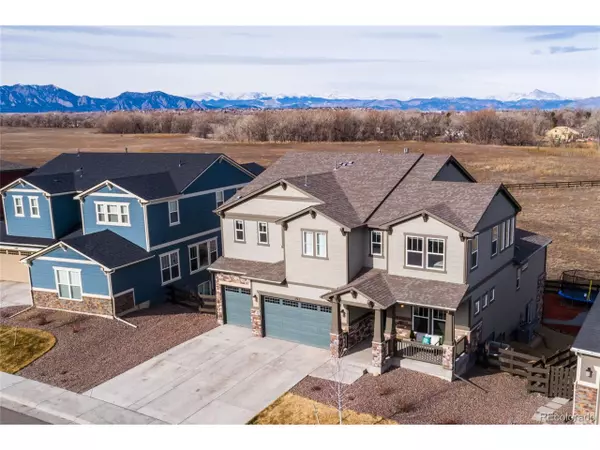For more information regarding the value of a property, please contact us for a free consultation.
793 Stagecoach Dr Lafayette, CO 80026
Want to know what your home might be worth? Contact us for a FREE valuation!

Our team is ready to help you sell your home for the highest possible price ASAP
Key Details
Sold Price $1,175,000
Property Type Single Family Home
Sub Type Residential-Detached
Listing Status Sold
Purchase Type For Sale
Square Footage 5,406 sqft
Subdivision Trails At Coal Creek
MLS Listing ID 5416245
Sold Date 04/02/20
Style Contemporary/Modern
Bedrooms 6
Full Baths 5
HOA Fees $58/mo
HOA Y/N true
Abv Grd Liv Area 3,473
Originating Board REcolorado
Year Built 2018
Annual Tax Amount $3,010
Lot Size 9,147 Sqft
Acres 0.21
Property Description
Colorado mountain views! This stunning, semi-custom home backs to open space AND has unobstructed mountain views from many rooms of the home including the living room and breakfast eating area. Designed & built with the many "smart home" amenities, this is luxury living at its finest. Vaulted and 10' ceilings throughout the home, light filled open concept kitchen, dining and living room.
Over $241,000 in custom upgrades including: upgraded cabinets, baseboards, herringbone tile work, mud room, laundry on upper floor with bedrooms. Fully finished WALK-OUT basement with bedroom and kitchenette offers many flexible living options. Stunning granite and quartz tile work in the bathrooms ensure you feel like you live in a sanctuary with a spa! Main floor office, bedroom and bathroom provide convenient main floor living. An oversized backyard backs to open space, Coal Creek Trail, the creek and provides ample room to play while you take in the front range mountain views. This is truly a gem of a home in the community.
Award-winning Boulder Valley School District and moments to downtown Lafayette and Louisville dining options. Truly comfortable luxury living that is your retreat from the outside world!
Location
State CO
County Boulder
Community Playground
Area Lafayette
Zoning Residential
Rooms
Basement Partially Finished, Walk-Out Access
Primary Bedroom Level Upper
Master Bedroom 18x16
Bedroom 2 Upper 15x12
Bedroom 3 Upper 11x12
Bedroom 4 Main 12x11
Bedroom 5 Upper 10x12
Interior
Interior Features Central Vacuum, Eat-in Kitchen, Cathedral/Vaulted Ceilings, Open Floorplan, Pantry, Walk-In Closet(s), Jack & Jill Bathroom, Kitchen Island
Heating Forced Air
Cooling Central Air, Ceiling Fan(s), Attic Fan
Fireplaces Type Living Room, Single Fireplace
Fireplace true
Window Features Double Pane Windows,Triple Pane Windows
Appliance Dishwasher, Refrigerator, Microwave, Water Purifier Owned, Disposal
Laundry Upper Level
Exterior
Exterior Feature Balcony
Garage Spaces 3.0
Fence Partial
Community Features Playground
Utilities Available Electricity Available, Cable Available
View Mountain(s)
Roof Type Composition
Street Surface Paved
Porch Patio
Building
Lot Description Gutters, Abuts Public Open Space
Faces Southeast
Story 3
Sewer City Sewer, Public Sewer
Water City Water
Level or Stories Three Or More
Structure Type Wood/Frame,Wood Siding
New Construction false
Schools
Elementary Schools Ryan
Middle Schools Angevine
High Schools Centaurus
School District Boulder Valley Re 2
Others
Senior Community false
SqFt Source Assessor
Special Listing Condition Private Owner
Read Less

Bought with Keller Williams Preferred Realty



