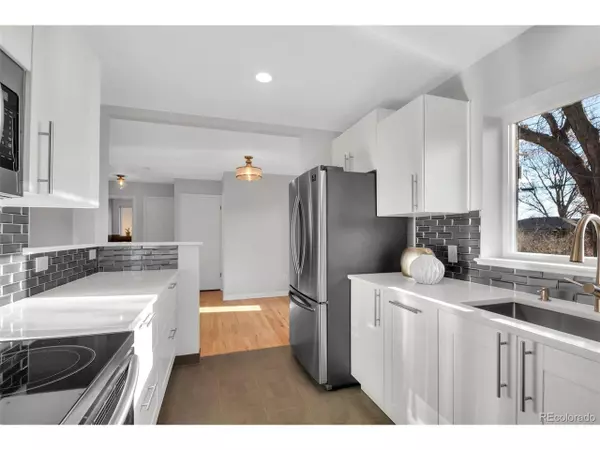For more information regarding the value of a property, please contact us for a free consultation.
1380 S Ingalls St Lakewood, CO 80232
Want to know what your home might be worth? Contact us for a FREE valuation!

Our team is ready to help you sell your home for the highest possible price ASAP
Key Details
Sold Price $440,000
Property Type Single Family Home
Sub Type Residential-Detached
Listing Status Sold
Purchase Type For Sale
Square Footage 1,884 sqft
Subdivision Cloverdale
MLS Listing ID 7175903
Sold Date 05/29/20
Style Ranch
Bedrooms 3
Full Baths 1
Three Quarter Bath 1
HOA Y/N false
Abv Grd Liv Area 1,014
Originating Board REcolorado
Year Built 1956
Annual Tax Amount $1,997
Lot Size 6,969 Sqft
Acres 0.16
Property Description
VACANT & VERY CLEAN - VERY EASY TO COME SEE. REMARKABLE RENOVATION OF CLASSIC 1956 CLOVERDALE RANCH. 1,884 Sq. Ft. of Finished Living Space With So Many New Features and Systems. 1956 Original Hardwoods are Breathtaking throughout Main Level. NEW DINING AREA - New Dining Room French Doors leads to 12' x 15' 6" Trex Deck. NEW KITCHEN - Fabulous Mission Style Kitchen Cabinets with Quartz Counters and Exquisite Full Glass Tile Backsplash. Upscale Stainless Appliance Package. MASTER BEDROOM - Generous Size Master 10'6" x 19'6" with Huge Walk-in Closet 5'10" x. 10'6". UPSCALE BATHROOMS - Two new bathrooms, both with extensive and exceptional tile work and upscale features. MAIN FLOOR BATH - Custom-Made Vanity with Distressed Lumber Detail, Cement Countertop and Vessel Sink, Floor to Ceiling Tile in Tub/Shower Surround, Distressed Lumber Window Sill. LOWER LEVEL BATH - Custom, Handmade Timber Barn Door, Heated Tile Floor, Large Fully Tiled Shower, Including Ceiling, Even Decorative Distress Wood-Like Full Tile Wall, and Cedar Wrapped Linen Closet/Storage. New Windows, New 200 AMP Electrical Service, New Paint Inside and Out, New Deck and Storage Building. All New Lighting Inside and Out. OUTDOOR STORAGE AND GARDENING. This oversized lot is perfect for all your outdoor dreams. Currently has two raised vegetable beds and two storage sheds/buildings. Main Storage Building is right off garage and deck. South Side Yard has brick pavers for extra car storage or recreation vehicles along side of house and into backyard with large wood gate. You won't want to miss this one. Listing agent is related to parties.
Location
State CO
County Jefferson
Area Metro Denver
Zoning RES
Direction Take Florida WEST of Sheridan to Ingalls, Go NORTH one block to house on EAST side of Street.
Rooms
Other Rooms Outbuildings
Basement Full, Partially Finished, Built-In Radon
Primary Bedroom Level Basement
Master Bedroom 10x19
Bedroom 2 Main 10x14
Bedroom 3 Main 10x11
Interior
Interior Features Open Floorplan, Walk-In Closet(s)
Heating Forced Air
Cooling Central Air
Window Features Double Pane Windows
Appliance Self Cleaning Oven, Dishwasher, Refrigerator, Washer, Dryer, Microwave, Disposal
Laundry In Basement
Exterior
Garage Spaces 1.0
Fence Partial
Utilities Available Natural Gas Available, Electricity Available, Cable Available
Roof Type Fiberglass
Street Surface Paved
Handicap Access Level Lot
Porch Patio, Deck
Building
Lot Description Level
Faces West
Story 1
Foundation Slab
Sewer City Sewer, Public Sewer
Water City Water
Level or Stories One
Structure Type Brick/Brick Veneer,Concrete
New Construction false
Schools
Elementary Schools Lasley
Middle Schools Alameda Int'L
High Schools Alameda Int'L
School District Jefferson County R-1
Others
Senior Community false
Special Listing Condition Private Owner
Read Less

Bought with Compass - Denver



