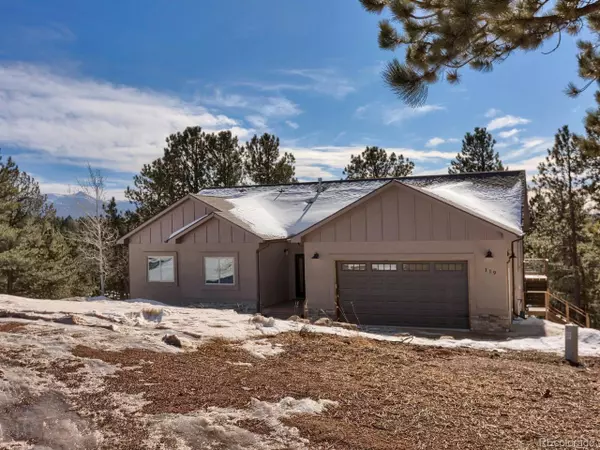For more information regarding the value of a property, please contact us for a free consultation.
119 Summit Lake Dr Divide, CO 80814
Want to know what your home might be worth? Contact us for a FREE valuation!

Our team is ready to help you sell your home for the highest possible price ASAP
Key Details
Sold Price $500,000
Property Type Single Family Home
Sub Type Residential-Detached
Listing Status Sold
Purchase Type For Sale
Square Footage 1,944 sqft
MLS Listing ID 1525325
Sold Date 04/17/20
Style Ranch
Bedrooms 3
Full Baths 2
HOA Y/N false
Abv Grd Liv Area 1,944
Originating Board REcolorado
Year Built 2019
Annual Tax Amount $343
Lot Size 1.070 Acres
Acres 1.07
Property Description
***There is an HOA with covenants and bylaws and $80 annual voluntary fee - please see Highland Lakes Property Owners Association.
This home is situated on over an acre of land, surrounded by trees and mountain views. The mature trees around the home offer privacy and shade for the summer months. Inside the home, large windows offer views and an abundance of natural lighting in every room. Luxury vinyl plank flooring throughout with tiled bathrooms and laundry/mudroom. Be sure not to miss the alder door and trim finish. Expect to see in the kitchen alder cabinets, granite counters, bar-top, led under-cabinet lighting, and black stainless appliance package. Radon system pre-installed for a happy and healthy home! The walk-out basement has plenty of space for a family room, 2 additional bedrooms, and bathroom. Basement can be finished to BUYERS CHOICE with negotiable terms. This home offers mountain living while still only ten minutes from Divide and grocery shopping. A 5 minute drive brings you into National Forest where there is off-roading, camping, hiking, biking, and other exciting mountainous activities.
Location
State CO
County Teller
Area Out Of Area
Zoning R-1
Direction From W US Hwy 24, right onto Weaver Rd, left onto Cedar Mountain Rd, left onto Summit Lake Dr. The home will be on the right.
Rooms
Basement Full, Unfinished, Walk-Out Access
Primary Bedroom Level Main
Master Bedroom 16x14
Bedroom 2 Main 15x11
Bedroom 3 Main 14x11
Interior
Heating Forced Air
Fireplaces Type Gas, Gas Logs Included, Living Room, Single Fireplace
Fireplace true
Appliance Dishwasher, Refrigerator, Microwave
Laundry Main Level
Exterior
Garage Spaces 2.0
Utilities Available Natural Gas Available
View Mountain(s)
Roof Type Composition
Building
Lot Description Wooded
Story 1
Sewer Septic, Septic Tank
Water City Water
Level or Stories One
Structure Type Wood/Frame,Stucco
New Construction false
Schools
Elementary Schools Summit
Middle Schools Woodland Park
High Schools Woodland Park
School District Woodland Park Re-2
Others
Senior Community false
SqFt Source Plans
Special Listing Condition Builder
Read Less

Bought with NON MLS PARTICIPANT



