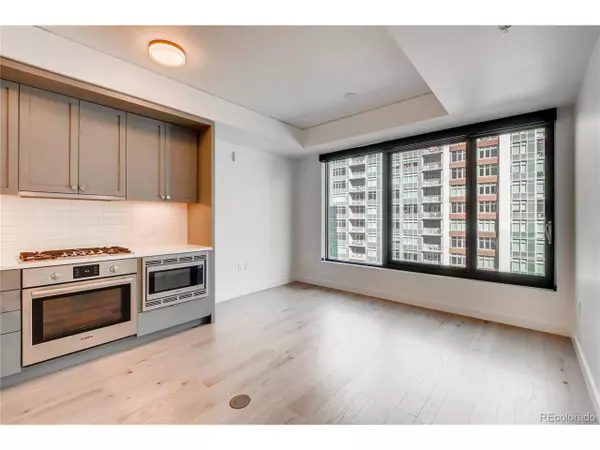For more information regarding the value of a property, please contact us for a free consultation.
1750 Wewatta St #723 Denver, CO 80202
Want to know what your home might be worth? Contact us for a FREE valuation!

Our team is ready to help you sell your home for the highest possible price ASAP
Key Details
Sold Price $369,360
Property Type Townhouse
Sub Type Attached Dwelling
Listing Status Sold
Purchase Type For Sale
Square Footage 535 sqft
Subdivision Union Station
MLS Listing ID 5101589
Sold Date 09/18/20
Style Contemporary/Modern,Ranch
Bedrooms 1
Full Baths 1
HOA Fees $349/mo
HOA Y/N true
Abv Grd Liv Area 535
Originating Board REcolorado
Year Built 2019
Annual Tax Amount $1,565
Property Description
Traveler's abode! Brand new never lived in urban suite. Large windows keep this home drenched in sun. Look down onto the greenery of terrace below. This home has a gourmet kitchen with gas cooktop, modern venting hood, panel covered dishwasher, Bosch appliances, modern wide plank wood floors, nest thermostat, modern lighting that dims, full bathroom with marble tile floor to ceiling. Dark modern shades. The Coloradan boasts a state of the art fitness center with Peloton bikes, water rowers, TRX, and cardio machines. There are beautiful community spaces all over the building where you'll have spectacular mountain and city views. The pool deck, party room, hot tub, firepit, and common commercial grade gas grills will keep you social. You'll be steps away from the train that takes you to Denver International Airport, the express bus that takes you directly to Boulder and the RTD light rail that takes you all over the city. Walk to spectacular restaurants all over downtown, a Whole Foods flagship store is just across the street and King Soopers is just 2 blocks away. This home does include blackout shades, a custom closet and washer & dryer.
Location
State CO
County Denver
Community Hot Tub, Pool, Fitness Center, Elevator
Area Metro Denver
Rooms
Primary Bedroom Level Main
Interior
Interior Features Eat-in Kitchen
Heating Forced Air
Cooling Central Air, Ceiling Fan(s)
Window Features Double Pane Windows,Triple Pane Windows
Appliance Refrigerator, Washer, Dryer, Microwave, Disposal
Exterior
Exterior Feature Gas Grill
Garage Spaces 1.0
Community Features Hot Tub, Pool, Fitness Center, Elevator
Utilities Available Electricity Available, Cable Available
View City
Roof Type Other
Street Surface Paved
Handicap Access Accessible Approach with Ramp
Porch Patio
Building
Faces Northwest
Story 1
Sewer City Sewer, Public Sewer
Water City Water
Level or Stories One
Structure Type Stone,Concrete
New Construction false
Schools
Elementary Schools Greenlee
Middle Schools West Denver Prep
High Schools West Leadership
School District Denver 1
Others
HOA Fee Include Trash,Snow Removal,Management,Maintenance Structure,Water/Sewer,Heat,Hazard Insurance
Senior Community false
SqFt Source Plans
Special Listing Condition Private Owner
Read Less

Bought with Compass - Denver



