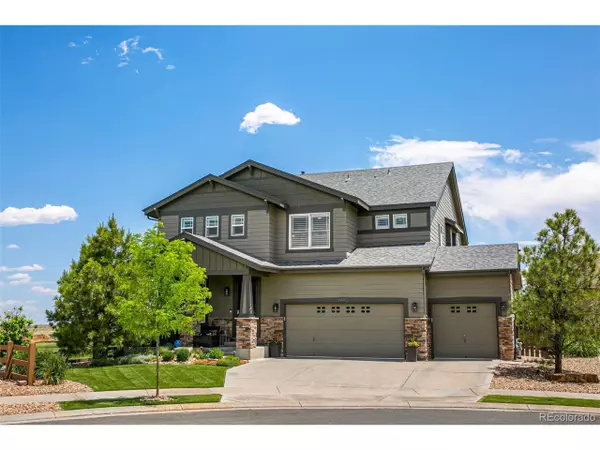For more information regarding the value of a property, please contact us for a free consultation.
16495 E 117th Ave Commerce City, CO 80022
Want to know what your home might be worth? Contact us for a FREE valuation!

Our team is ready to help you sell your home for the highest possible price ASAP
Key Details
Sold Price $565,000
Property Type Single Family Home
Sub Type Residential-Detached
Listing Status Sold
Purchase Type For Sale
Square Footage 2,988 sqft
Subdivision The Villages At Buffalo Run
MLS Listing ID 2387060
Sold Date 07/20/20
Bedrooms 4
Full Baths 2
Half Baths 1
HOA Fees $25/ann
HOA Y/N true
Abv Grd Liv Area 2,988
Originating Board REcolorado
Year Built 2005
Annual Tax Amount $5,633
Lot Size 9,583 Sqft
Acres 0.22
Property Description
Unmatched interior finishes and custom features at every turn! This completely remodeled home offers a stunning foyer, with solid Maple floors throughout the first floor and the upstairs loft and hallways, as well as shutters throughout the entire home, and gorgeous custom lighting. Step into a chef's kitchen which showcases floor to ceiling cabinets with crown modeling, under cabinet lighting, brand new stainless steel appliances, including a gas stove and rangehood with a custom backsplash, a large island, and beautiful granite countertops. The open floor plan looks into the living room featuring a custom fireplace with builtins and stunning stack-stone surround. The upper level provides a wonderful loft featuring a movie projector with 150" built-in wall screen and soundbar. The Master Suite welcomes you with french doors, vaulted ceilings, and private golf course views. The Master Suite also features heated tile floors, double sinks, a large soaking tub, an oversized seamless glass shower, and a large walk-in closet with a custom elfa closet system. Upstairs you will also find the 3 additional bedrooms, plus a full bathroom, and the perfectly placed laundry room with a utility sink for convenience. But that is not all, the custom mudroom off the large 4 car garage, as well as the stunning professional designed backyard, is the icing on the cake...Don't miss your chance to own this absolutely stunning home. Showings start this Friday, June 12th.
Location
State CO
County Adams
Area Metro Denver
Rooms
Basement Full, Sump Pump
Primary Bedroom Level Upper
Bedroom 2 Upper
Bedroom 3 Upper
Bedroom 4 Upper
Interior
Interior Features Eat-in Kitchen, Cathedral/Vaulted Ceilings, Open Floorplan, Pantry, Walk-In Closet(s), Loft, Kitchen Island
Heating Forced Air
Cooling Room Air Conditioner, Ceiling Fan(s)
Fireplaces Type Family/Recreation Room Fireplace, Single Fireplace
Fireplace true
Window Features Double Pane Windows
Appliance Dishwasher, Refrigerator, Washer, Dryer, Microwave, Disposal
Laundry Upper Level
Exterior
Parking Features Oversized, Tandem
Garage Spaces 4.0
Fence Fenced
Roof Type Composition
Street Surface Paved
Porch Patio
Building
Lot Description Lawn Sprinkler System, Cul-De-Sac, Near Golf Course, Abuts Public Open Space, Abuts Private Open Space
Story 2
Foundation Slab
Sewer Septic, Septic Tank
Water City Water
Level or Stories Two
Structure Type Wood/Frame,Concrete
New Construction false
Schools
Elementary Schools Turnberry
Middle Schools Otho Stuart
High Schools Prairie View
School District School District 27-J
Others
HOA Fee Include Trash
Senior Community false
SqFt Source Assessor
Special Listing Condition Private Owner
Read Less

Bought with 8z Real Estate



