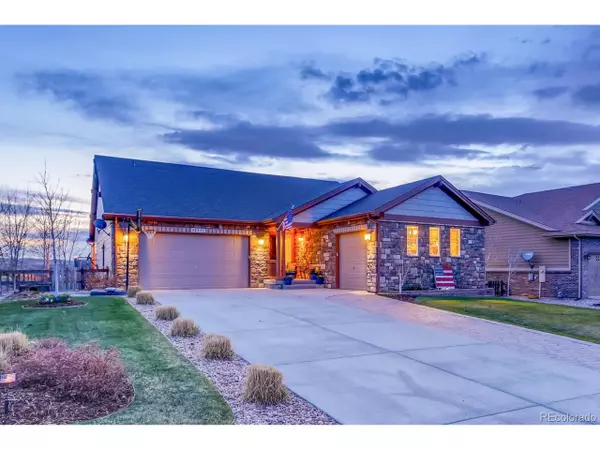For more information regarding the value of a property, please contact us for a free consultation.
42315 Forest Oaks Dr Elizabeth, CO 80107
Want to know what your home might be worth? Contact us for a FREE valuation!

Our team is ready to help you sell your home for the highest possible price ASAP
Key Details
Sold Price $555,000
Property Type Single Family Home
Sub Type Residential-Detached
Listing Status Sold
Purchase Type For Sale
Square Footage 3,768 sqft
Subdivision Spring Valley Ranch
MLS Listing ID 7799675
Sold Date 07/31/20
Style Ranch
Bedrooms 4
Full Baths 3
Half Baths 1
HOA Fees $42/ann
HOA Y/N true
Abv Grd Liv Area 2,124
Originating Board REcolorado
Year Built 2015
Annual Tax Amount $4,668
Lot Size 0.300 Acres
Acres 0.3
Property Description
Remarkably Appointed on the Best Lot in Elizabeth Overlooking the 16th Tee with Dramatic Views of Pike's Peak! This home wows, charming curb appeal with a stone exterior detail and 3-car garage with extended paver driveway greet you. As you step in off the covered front porch you'll notice the unique entry foyer with arched details, upgraded lighting, and art niches. The heart of this home is the warm and inviting family room framed by a wall of windows letting the outdoors and sweeping views in, vaulted ceiling with surround sound, and a feature gas fireplace with a fully wrapped mantle, split face stone detail, and functional blower. The truly gourmet kitchen has highly upgraded on-trend designer cabinetry, slab granite counters, an island for prep, breakfast bar, stainless appliances with double oven, gas range, and fridge, soaring ceilings that open the space, and gleaming hardwood floors. The sunny eat-in nook is the perfect place to gather for a daily informal meal or special event or holidays. The master suite is very luxurious with a bay window that offers stunning views of the golf course and mountains, and a spa-like luxury en-suite bath and great walk-in closet. Two additional spacious bedrooms are separated by a full bath with dual vanity, and the laundry room with fabulous tile detail and mud room add to convenience. This is the finished basement of your dreams, with a full kitchen/wet bar and plenty of room for any use like a home theater, playroom, billiards room, game room, home office... There's also an oversized full bedroom suite with full bath and an additional flex space that the sellers are currently using as a fitness room. There is an extensive amount of storage. Outdoor living is king here, with $40,000 in landscaping featuring over tons of perennials planted, a fantastic covered patio that's plumed for a gas firepit, and flower/garden beds. This is an extremely private and serene location still extremely close to big city amenities!
Location
State CO
County Elbert
Area Metro Denver
Zoning PUD
Direction Mapquest
Rooms
Basement Full, Partially Finished
Primary Bedroom Level Main
Bedroom 2 Main
Bedroom 3 Main
Bedroom 4 Basement
Interior
Interior Features In-Law Floorplan, Eat-in Kitchen, Cathedral/Vaulted Ceilings, Open Floorplan, Pantry, Walk-In Closet(s), Wet Bar, Kitchen Island
Heating Forced Air
Cooling Room Air Conditioner, Ceiling Fan(s)
Fireplaces Type Family/Recreation Room Fireplace, Single Fireplace
Fireplace true
Window Features Window Coverings
Appliance Double Oven, Dishwasher, Refrigerator, Microwave, Disposal
Exterior
Garage Spaces 3.0
Fence Fenced
View Mountain(s)
Roof Type Composition
Handicap Access No Stairs
Porch Patio
Building
Lot Description Lawn Sprinkler System, On Golf Course, Near Golf Course, Abuts Private Open Space
Story 1
Water City Water
Level or Stories One
Structure Type Wood/Frame,Stone
New Construction false
Schools
Elementary Schools Singing Hills
Middle Schools Elizabeth
High Schools Elizabeth
School District Elizabeth C-1
Others
HOA Fee Include Trash
Senior Community false
SqFt Source Assessor
Special Listing Condition Private Owner
Read Less

Bought with Novella Real Estate



