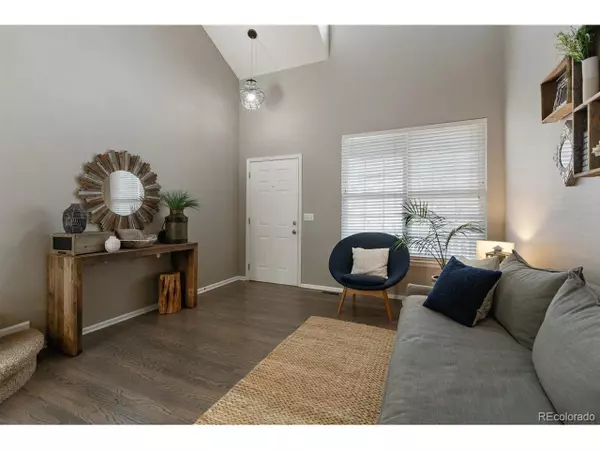For more information regarding the value of a property, please contact us for a free consultation.
8982 Miners Pl Highlands Ranch, CO 80126
Want to know what your home might be worth? Contact us for a FREE valuation!

Our team is ready to help you sell your home for the highest possible price ASAP
Key Details
Sold Price $515,000
Property Type Single Family Home
Sub Type Residential-Detached
Listing Status Sold
Purchase Type For Sale
Square Footage 2,163 sqft
Subdivision Northridge
MLS Listing ID 6431760
Sold Date 04/16/20
Bedrooms 4
Full Baths 2
Half Baths 1
Three Quarter Bath 1
HOA Fees $50/qua
HOA Y/N true
Abv Grd Liv Area 1,765
Originating Board REcolorado
Year Built 1998
Annual Tax Amount $2,623
Lot Size 6,534 Sqft
Acres 0.15
Property Description
WELCOME HOME TO THIS BEAUTIFULLY APPOINTED RICHMOND HOME WITH 4 BEDS 4 BATHS THATS STUNNING AND MOVE IN READY** POPULAR HIGHLANDS RANCH LOCATION CLOSE TO SHOPPING, RESTAURANTS, PARK MEADOWS AND C470** GORGEOUS HARDWOODS THROUGHOUT THE MAIN LEVEL TO INCLUDE VAULTED CEILINGS & 2 SPACIOUS LIVING SPACES WITH DESIGNER COLORS & FINISHES**GRANITE COUNTERTOPS AND STAINLESS APPLIANCES MAKE THIS COZY KITCHEN INVITING AND FUNCTIONAL FOR THE MOST DISCERNING CHEF** MASTER BEDROOM INCLUDES ADDITIONAL FLEX ROOM/SPACE THAT CAN BE USED FOR A POSSIBLE HOME OFFICE, WORKOUT SPACE,HOME LIBRARY OR ANYTHING YOU CHOOSE TO INCLUDE EXPANSIVE STORAGE SPACE** LOVELY FULL FINISHED BASEMENT WITH STEAM SHOWER AND DESIGNER BATHROOM **NEW HOT WATER HEATER 2016**NEW ROOF 2014**THE BACKYARD IS LOVELY,PRIVATE & PROFESSIONALLY LANDSCAPED**STAMPED CONCRETE PATIO IS PERFECT FOR ENTERTAINING OR SOAKING UP THE BEAUTIFUL COLORADO SUNSHINE** THIS HOME WILL ABSOLUTELY NOT LAST*SET UP A PRIVATE SHOWING TODAY**
Location
State CO
County Douglas
Community Clubhouse, Tennis Court(S), Pool, Fitness Center
Area Metro Denver
Zoning PDU
Rooms
Basement Partial
Primary Bedroom Level Upper
Bedroom 2 Upper
Bedroom 3 Upper
Bedroom 4 Basement
Interior
Interior Features Study Area, Open Floorplan, Pantry, Walk-In Closet(s), Kitchen Island
Heating Forced Air
Cooling Central Air, Ceiling Fan(s)
Fireplaces Type Family/Recreation Room Fireplace, Single Fireplace
Fireplace true
Appliance Dishwasher, Refrigerator, Microwave, Disposal
Laundry Main Level
Exterior
Garage Spaces 2.0
Community Features Clubhouse, Tennis Court(s), Pool, Fitness Center
Utilities Available Electricity Available, Cable Available
Roof Type Composition
Building
Story 2
Sewer City Sewer, Public Sewer
Water City Water
Level or Stories Two
Structure Type Vinyl Siding
New Construction false
Schools
Elementary Schools Cougar Run
Middle Schools Cresthill
High Schools Highlands Ranch
School District Douglas Re-1
Others
Senior Community false
Special Listing Condition Private Owner
Read Less

Bought with Redfin Corporation



