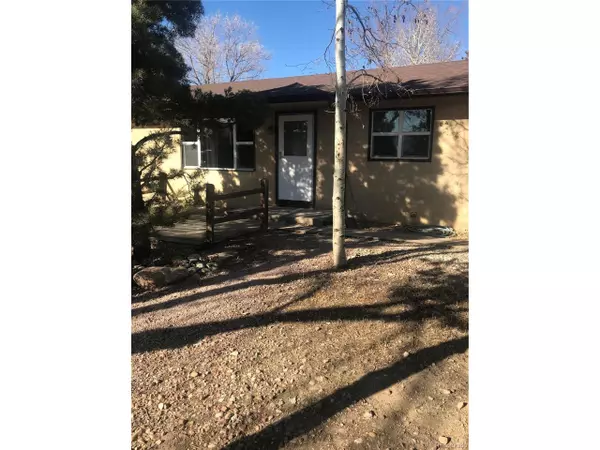For more information regarding the value of a property, please contact us for a free consultation.
305 W Baldwyn Dr Pueblo West, CO 81007
Want to know what your home might be worth? Contact us for a FREE valuation!

Our team is ready to help you sell your home for the highest possible price ASAP
Key Details
Sold Price $238,000
Property Type Single Family Home
Sub Type Residential-Detached
Listing Status Sold
Purchase Type For Sale
Square Footage 1,356 sqft
Subdivision Pueblo West
MLS Listing ID 8980199
Sold Date 04/09/20
Style Ranch
Bedrooms 4
Full Baths 1
Three Quarter Bath 1
HOA Y/N false
Abv Grd Liv Area 1,356
Originating Board REcolorado
Year Built 1976
Annual Tax Amount $1,034
Lot Size 0.280 Acres
Acres 0.28
Property Description
Breathtaking 4 bedrooms, 2 bathroom rancher nestled in pine trees with a huge garage and shop area in the rear of the home. Plenty of parking for RVs or trailers. Updated throughout, with newer vinyl plank flooring, paint, and so much more. Very clean home with pride of ownership evident at every turn. Move-in ready! The kitchen includes all appliances including refrigerator, electric range, and dishwasher. Washer and dryer included in laundry/mudroom. A large pellet stove, located in the family room, can heat the entire house and has its own thermostat. Extra playroom or office or TV room, has a slider door that can shut out the noise. Vaulted ceilings in living room & family room. Backyard has a gazebo with Koi pond and mature trees and landscaping.
Location
State CO
County Pueblo
Area Out Of Area
Zoning R-1
Direction Take Hwy 50 West to S. Mcculloch Blvd. Right on W. Baldwyn Dr. home is about a block down and on the Right.
Rooms
Primary Bedroom Level Main
Master Bedroom 12x12
Bedroom 2 Main 13x12
Bedroom 3 Main 12x12
Bedroom 4 Main 12x9
Interior
Interior Features Cathedral/Vaulted Ceilings, Open Floorplan, Walk-In Closet(s)
Cooling Evaporative Cooling, Ceiling Fan(s)
Fireplaces Type Free Standing, Pellet Stove
Fireplace true
Window Features Double Pane Windows
Appliance Dishwasher, Refrigerator, Washer, Dryer
Exterior
Garage Spaces 2.0
Waterfront false
View Mountain(s)
Roof Type Composition
Handicap Access No Stairs
Building
Story 1
Water City Water
Level or Stories One
Structure Type Stucco
New Construction false
Schools
Elementary Schools Sierra Vista
Middle Schools Sky View
High Schools Pueblo West
School District Pueblo County 70
Others
Senior Community false
Special Listing Condition Private Owner
Read Less

Bought with NON MLS PARTICIPANT
GET MORE INFORMATION




