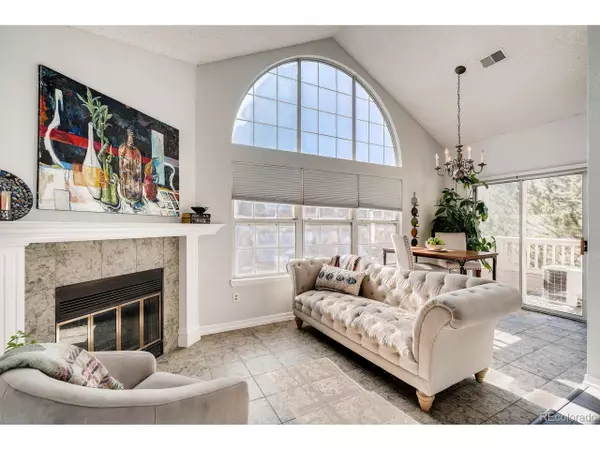For more information regarding the value of a property, please contact us for a free consultation.
955 S Miller St #304 Lakewood, CO 80226
Want to know what your home might be worth? Contact us for a FREE valuation!

Our team is ready to help you sell your home for the highest possible price ASAP
Key Details
Sold Price $236,000
Property Type Townhouse
Sub Type Attached Dwelling
Listing Status Sold
Purchase Type For Sale
Square Footage 829 sqft
Subdivision Sun Valley West
MLS Listing ID 1894342
Sold Date 01/27/20
Style Ranch
Bedrooms 2
Full Baths 1
HOA Fees $246/mo
HOA Y/N true
Abv Grd Liv Area 829
Originating Board REcolorado
Year Built 1984
Annual Tax Amount $1,049
Property Description
Featuring vaulted ceilings and lots of windows, this bright and open condo fills with light. New flooring throughout most of the home and recently updated bathroom. Brand new washer/dryer included. Enjoy the outdoors on your private deck, or take a stroll on the walking paths at the park next door or the beautiful reservoir just a short walk away. Sun Valley West condominiums features a clubhouse with community pool, tennis courts, a community garden and a clubhouse. Only 5 minutes from the Belmar shopping area and a short 7 minute drive to the light rail station. Be closer to the mountains while still commutable to downtown Denver. Detached 1-car garage plus additional parking space is included.
Location
State CO
County Jefferson
Community Clubhouse, Tennis Court(S), Pool, Park
Area Metro Denver
Zoning R-MF
Direction From 6th Avenue and Kipling: Head South on Kipling St for 1.8 miles. Turn right onto W. Kentucky Drive. Go .2 miles and turn Left onto S. Miller St. Go .1 miles and destination is on the right.
Rooms
Basement None
Primary Bedroom Level Main
Master Bedroom 12x12
Bedroom 2 Main 11x11
Interior
Interior Features Eat-in Kitchen, Cathedral/Vaulted Ceilings, Open Floorplan, Jack & Jill Bathroom
Heating Forced Air
Cooling Central Air
Fireplaces Type Electric, Living Room, Single Fireplace
Fireplace true
Window Features Window Coverings,Double Pane Windows
Appliance Dishwasher, Refrigerator, Washer, Dryer, Disposal
Exterior
Exterior Feature Balcony
Garage Spaces 1.0
Community Features Clubhouse, Tennis Court(s), Pool, Park
Utilities Available Natural Gas Available, Electricity Available, Cable Available
Roof Type Composition
Street Surface Paved
Building
Lot Description Gutters
Faces East
Story 1
Sewer City Sewer, Public Sewer
Water City Water
Level or Stories One
Structure Type Wood/Frame,Vinyl Siding
New Construction false
Schools
Elementary Schools Belmar
Middle Schools Creighton
High Schools Lakewood
School District Jefferson County R-1
Others
HOA Fee Include Trash,Snow Removal,Maintenance Structure,Water/Sewer
Senior Community false
SqFt Source Assessor
Special Listing Condition Private Owner
Read Less

Bought with RE/MAX ALLIANCE



