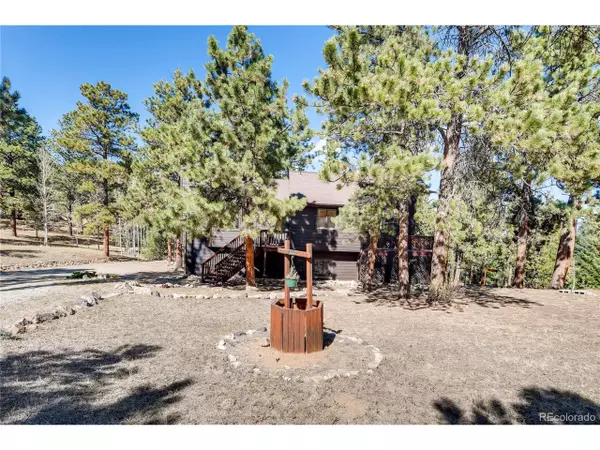For more information regarding the value of a property, please contact us for a free consultation.
163 Doe Cir Bailey, CO 80421
Want to know what your home might be worth? Contact us for a FREE valuation!

Our team is ready to help you sell your home for the highest possible price ASAP
Key Details
Sold Price $370,000
Property Type Single Family Home
Sub Type Residential-Detached
Listing Status Sold
Purchase Type For Sale
Square Footage 1,796 sqft
Subdivision Burland Ranchettes
MLS Listing ID 4852249
Sold Date 01/24/20
Style Chalet,Ranch
Bedrooms 3
Full Baths 2
HOA Fees $1/ann
HOA Y/N true
Abv Grd Liv Area 1,796
Originating Board REcolorado
Year Built 1995
Annual Tax Amount $1,314
Lot Size 0.700 Acres
Acres 0.7
Property Description
MOUNTAIN CHARMER! GOODBYE CITY LIFE! Prepare to be impressed when you enter this 3 bedroom 2 bath mountain haven. Filled with Colorado sunshine, a calm oasis of clean white walls and glossy wood floors, roomy master bedroom suite complete with private deck, open and airy living area with a charming stone gas fireplace, a highly functional, comfortable and contemporary home. Superb layout with an abundance of indoor/outdoor living space. The lower level incorporates a generous family room with plush carpet and a comfortable feel, perfect space for relaxation and to enjoy the mountain scenery. Access to the large well maintained deck area, laundry room, and a two-car garage. Freshly stained exterior, easy access driveway, sparkling move-in ready home Bordered by a conservation easement, stunning mountain views and an abundance of wildlife this home is perfectly situated for exploring all the magic that Colorado mountain life offers. Come and take a look at this gem - don't miss out!
Location
State CO
County Park
Area Out Of Area
Zoning Residential
Direction From Denver, 285 North to Rosalie, From 285 take a left on Rosalie, Rosalie turns into Sleepy Hollow, Left on Buckskin Trl, Left on Doe Circle, Right on Doe Circle, Property will be on the left-hand side 163 Doe Circle.
Rooms
Basement None, Walk-Out Access
Primary Bedroom Level Main
Bedroom 2 Main
Bedroom 3 Lower
Interior
Heating Forced Air
Fireplaces Type Gas, Gas Logs Included, Living Room, Single Fireplace
Fireplace true
Appliance Dishwasher, Refrigerator, Washer, Dryer, Disposal
Laundry Lower Level
Exterior
Garage Spaces 2.0
Fence Fenced
Utilities Available Natural Gas Available, Electricity Available, Cable Available
View Mountain(s)
Roof Type Other,Flat
Street Surface Gravel
Porch Deck
Building
Lot Description Gutters, Wooded, Sloped
Story 1
Sewer Septic, Septic Tank
Water Well
Level or Stories One
Structure Type Wood/Frame,Wood Siding
New Construction false
Schools
Elementary Schools Deer Creek
Middle Schools Fitzsimmons
High Schools Platte Canyon
School District Platte Canyon Re-1
Others
Senior Community false
SqFt Source Assessor
Special Listing Condition Private Owner
Read Less

Bought with Keller Williams Realty Success



