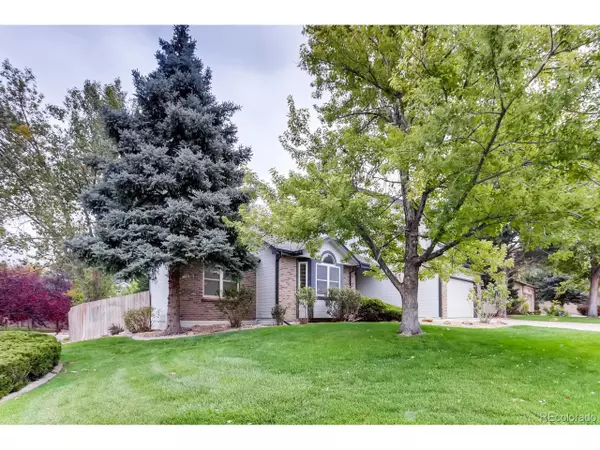For more information regarding the value of a property, please contact us for a free consultation.
19907 E Crestline Pl Centennial, CO 80015
Want to know what your home might be worth? Contact us for a FREE valuation!

Our team is ready to help you sell your home for the highest possible price ASAP
Key Details
Sold Price $425,000
Property Type Single Family Home
Sub Type Residential-Detached
Listing Status Sold
Purchase Type For Sale
Square Footage 3,033 sqft
Subdivision Smoky Ridge
MLS Listing ID 5712358
Sold Date 12/23/19
Bedrooms 4
Full Baths 2
Half Baths 1
Three Quarter Bath 1
HOA Y/N true
Abv Grd Liv Area 2,016
Originating Board REcolorado
Year Built 1987
Annual Tax Amount $2,662
Lot Size 8,276 Sqft
Acres 0.19
Property Description
Welcome home! Located on an 8,494 square feet lot, the mature landscaping and double corner lot sets a grand stage to this 4 bedroom, 4 bathroom home with over 3,000 square feet. The main floor features a formal dining room, living room with vaulted ceilings, laundry and mud room, powder room and family room with gas fireplace. Beautiful ash hardwood floors in the front entry, kitchen and family room. The kitchen is truly a cook's kitchen designed with high quality solid maple cabinets, gas cooktop, ceiling fans and good lighting throughout. The upper level features large master bedroom with vaulted ceiling, en-suite bathroom, and wonderful closet space. Two additional bedrooms, a full bathroom and linen closet complete the upstairs. The open finished walk-out basement has a full bathroom and above-ground 4th bedroom, large family room with sink and cabinets. Both the main floor and the upper level have brand-new carpeting, which make this home move- in ready.
Location
State CO
County Arapahoe
Area Metro Denver
Zoning PUD
Direction From S. Parker Rd. take Orchard Rd East, Orchard Rd. becomes S. Himalaya St. Turn left on E. Crestline Cir. Left turn on S. Gibraltar Ct. Turn left on the E. Crestline Pl. From E-470 take Smoky Hill Rd West, right turn on S. Himalaya St. Turn left on E. Crestline Cir. Left turn on S. Gibraltar Ct. Turn left on the E. Crestline Pl.
Rooms
Basement Full, Partially Finished, Crawl Space, Walk-Out Access
Primary Bedroom Level Upper
Master Bedroom 200x162
Bedroom 2 Basement 149x131
Bedroom 3 Upper 117x136
Bedroom 4 Upper 117x120
Interior
Interior Features Eat-in Kitchen, Cathedral/Vaulted Ceilings
Heating Forced Air
Cooling Central Air, Ceiling Fan(s)
Fireplaces Type Gas, Gas Logs Included, Family/Recreation Room Fireplace, Single Fireplace
Fireplace true
Window Features Window Coverings,Double Pane Windows
Appliance Dishwasher, Refrigerator, Microwave, Disposal
Laundry Main Level
Exterior
Garage Spaces 2.0
Fence Fenced
Utilities Available Natural Gas Available, Electricity Available
Waterfront false
Roof Type Composition
Street Surface Paved
Handicap Access Level Lot
Porch Deck
Building
Lot Description Lawn Sprinkler System, Corner Lot, Level
Faces South
Story 2
Foundation Slab
Sewer City Sewer, Public Sewer
Water City Water
Level or Stories Two
Structure Type Wood/Frame,Wood Siding,Concrete
New Construction false
Schools
Elementary Schools Peakview
Middle Schools Thunder Ridge
High Schools Eaglecrest
School District Cherry Creek 5
Others
Senior Community false
SqFt Source Assessor
Read Less

Bought with Keller Williams DTC
GET MORE INFORMATION




