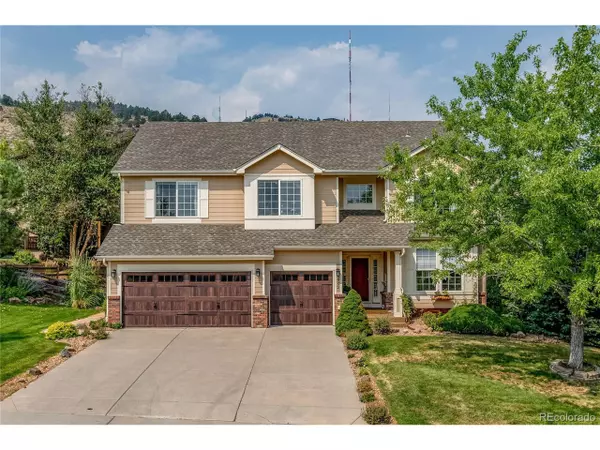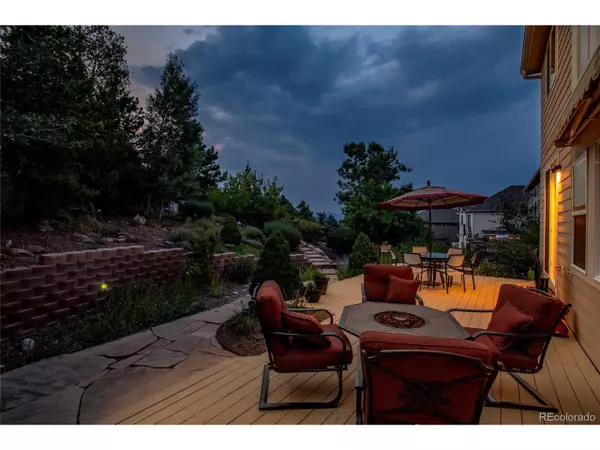For more information regarding the value of a property, please contact us for a free consultation.
654 Golden Eagle Cir Golden, CO 80401
Want to know what your home might be worth? Contact us for a FREE valuation!

Our team is ready to help you sell your home for the highest possible price ASAP
Key Details
Sold Price $915,000
Property Type Single Family Home
Sub Type Residential-Detached
Listing Status Sold
Purchase Type For Sale
Square Footage 2,620 sqft
Subdivision Stonebridge At Eagle Ridge
MLS Listing ID 9237603
Sold Date 09/23/20
Style Contemporary/Modern
Bedrooms 5
Full Baths 3
HOA Fees $60/qua
HOA Y/N true
Abv Grd Liv Area 2,620
Originating Board REcolorado
Year Built 2002
Annual Tax Amount $4,394
Lot Size 0.290 Acres
Acres 0.29
Property Description
Golden gem located in Stonebridge at Eagle Ridge, minutes from downtown Golden and wonderful schools, with five bedrooms and three full bathrooms. From the moment you arrive you will notice the new insulated garage doors, Everstone front entry and welcoming front door. Step into the home on the refinished hardwoods you will immediately appreciate the updated, fresh feel of the open floor plan and vaulted ceilings. New stainless appliances can be found in the spacious kitchen with granite counter tops, offering eat in as well as formal dining areas. The cozy family room offers plush carpet, remodeled gas fireplace, large west facing windows with beautiful mountain views. The main floor bedroom, full bath and laundry room complete this level with everything your buyer could need. Upstairs the master suite will impress with a completely remodeled five-piece bath that includes a Kohler vanity, Bianca tub, custom etched glass shower and porcelain tile. Down the hall the double doors will lead you into a fabulous, bright office space. Two additional guest bedrooms and a large, remodeled guest bath are located on the north side of the second level. Step outside into the private, professionally landscaped back yard oasis. This peaceful backyard is perfect for entertaining, gardening or reading in the upper level seating area. The unfinished basement offers egress windows and plumbing to meet the additional needs of any buyer. With features too numerous to list, schedule a showing today to come discover all this home has to offer. To view the video walk through video with aerial footage please visit https://youtu.be/qlrGF4TB2A0.
Location
State CO
County Jefferson
Area Metro Denver
Zoning Residential
Direction From Denver, take 6th Ave West to a left on Heritage Road. Take a right into the neighborhood on Eagle Ridge Drive. Take that road back through the neighborhood to a left on Golden Eagle Circle. The house is the first one on the left.
Rooms
Basement Partial, Unfinished, Crawl Space, Daylight, Built-In Radon, Sump Pump
Primary Bedroom Level Upper
Master Bedroom 20x13
Bedroom 2 Upper 15x12
Bedroom 3 Upper 12x12
Bedroom 4 Main 13x11
Bedroom 5 Upper 12x11
Interior
Interior Features Eat-in Kitchen, Cathedral/Vaulted Ceilings, Open Floorplan, Pantry, Walk-In Closet(s)
Heating Forced Air
Cooling Central Air, Ceiling Fan(s)
Fireplaces Type Family/Recreation Room Fireplace, Single Fireplace
Fireplace true
Window Features Window Coverings,Double Pane Windows
Appliance Double Oven, Dishwasher, Refrigerator, Disposal
Laundry Main Level
Exterior
Parking Features Oversized
Garage Spaces 3.0
Fence Fenced
Utilities Available Electricity Available
View Mountain(s)
Roof Type Composition
Street Surface Paved
Porch Patio
Building
Lot Description Gutters, Lawn Sprinkler System, Xeriscape
Faces East
Story 2
Foundation Slab
Sewer City Sewer, Public Sewer
Water City Water
Level or Stories Two
Structure Type Wood/Frame,Brick/Brick Veneer
New Construction false
Schools
Elementary Schools Shelton
Middle Schools Bell
High Schools Golden
School District Jefferson County R-1
Others
HOA Fee Include Trash
Senior Community false
SqFt Source Assessor
Special Listing Condition Private Owner
Read Less

Bought with Compass Colorado, LLC - Boulder



