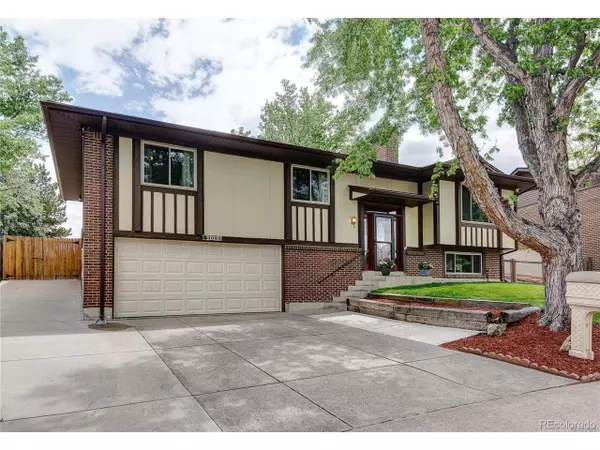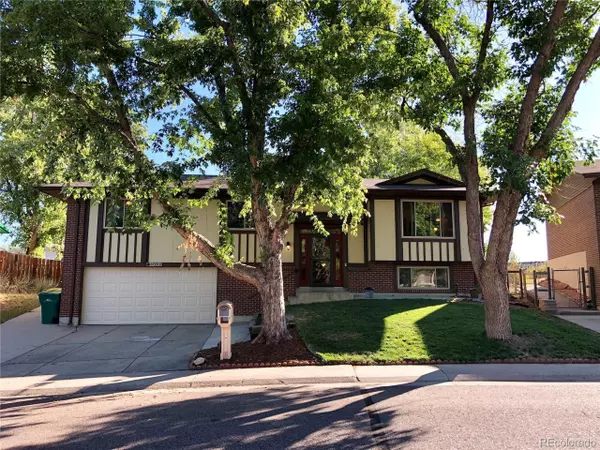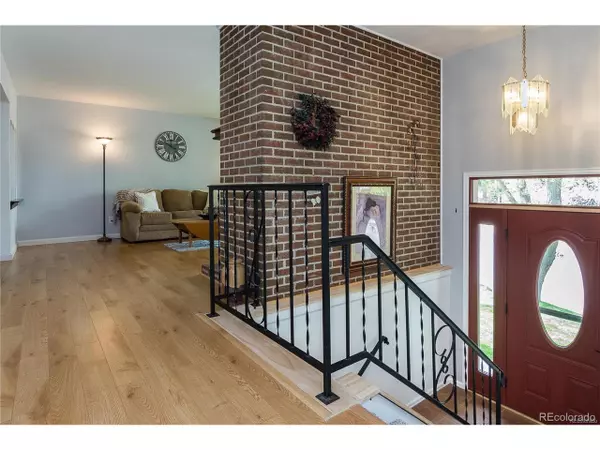For more information regarding the value of a property, please contact us for a free consultation.
3082 S Quintero Way Aurora, CO 80013
Want to know what your home might be worth? Contact us for a FREE valuation!

Our team is ready to help you sell your home for the highest possible price ASAP
Key Details
Sold Price $370,000
Property Type Single Family Home
Sub Type Residential-Detached
Listing Status Sold
Purchase Type For Sale
Square Footage 2,363 sqft
Subdivision Hutchinson Heights
MLS Listing ID 6777924
Sold Date 11/01/19
Bedrooms 4
Full Baths 1
Three Quarter Bath 2
HOA Y/N false
Abv Grd Liv Area 2,406
Originating Board REcolorado
Year Built 1977
Annual Tax Amount $2,334
Lot Size 0.270 Acres
Acres 0.27
Property Description
Clean & Well Maintained Home Located in Established & Desirable Hutchinson Heights Neighborhood!!! Situated on Huge Oversized Interior Lot Backing to Open-Space Perfect for Family, Pets, Kids, Gardening & Entertaining!!! Solid Home Featuring Tons of Big Ticket Updates within the Past 3-5 Years including Newer Roof, Gutters, Gutter Guards, Garage Door, Double Pane Champion Windows, Water Heater, Sewer-line & Concrete Driveway. Home also offers 4 bed, 3 baths, 2-Fire places (up &down), Master Suit w/ Enclosed Bathroom, Large Oversized Garage with 220V Electrical Service and Work Area, Extra Wide/Long Driveway Perfect for Recreational Vehicles, Front & Backyard Sprinklers & Large Storage Shed. Close to shopping, groceries, restaurants, schools, parks & public transit the list goes on and on!!! Look no further this Immaculate Home Has It All!!!
Location
State CO
County Arapahoe
Community Park
Area Metro Denver
Zoning R-1
Rooms
Other Rooms Outbuildings
Basement None, Partially Finished
Primary Bedroom Level Upper
Bedroom 2 Upper
Bedroom 3 Upper
Bedroom 4 Lower
Interior
Interior Features Eat-in Kitchen, Open Floorplan, Pantry, Walk-In Closet(s)
Heating Forced Air, Wood Stove
Cooling Evaporative Cooling
Fireplaces Type 2+ Fireplaces, Living Room, Family/Recreation Room Fireplace
Fireplace true
Window Features Double Pane Windows
Appliance Self Cleaning Oven, Dishwasher, Refrigerator, Washer, Dryer, Microwave, Disposal
Laundry Lower Level
Exterior
Garage RV/Boat Parking, Oversized
Garage Spaces 2.0
Fence Fenced
Community Features Park
Utilities Available Natural Gas Available
Waterfront false
Roof Type Composition
Handicap Access Level Lot
Porch Patio
Parking Type RV/Boat Parking, Oversized
Building
Lot Description Lawn Sprinkler System, Level
Faces Northwest
Story 2
Foundation Slab
Level or Stories Bi-Level
Structure Type Wood/Frame,Brick/Brick Veneer,Wood Siding,Concrete
New Construction false
Schools
Elementary Schools Dalton
Middle Schools Columbia
High Schools Rangeview
School District Adams-Arapahoe 28J
Others
Senior Community false
SqFt Source Assessor
Special Listing Condition Private Owner
Read Less

Bought with NON MLS PARTICIPANT
GET MORE INFORMATION




