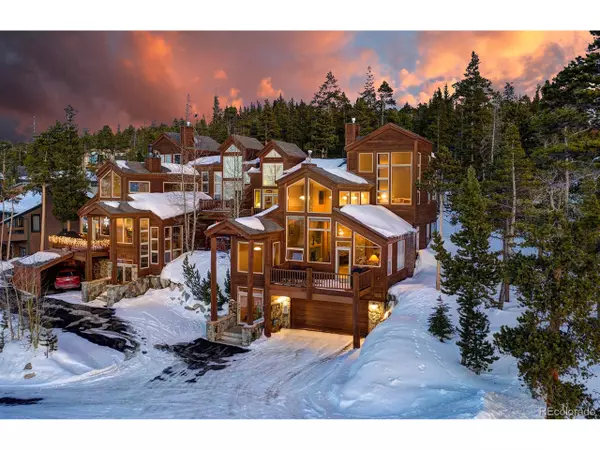For more information regarding the value of a property, please contact us for a free consultation.
160 N Fuller Placer Rd Breckenridge, CO 80424
Want to know what your home might be worth? Contact us for a FREE valuation!

Our team is ready to help you sell your home for the highest possible price ASAP
Key Details
Sold Price $1,195,000
Property Type Townhouse
Sub Type Attached Dwelling
Listing Status Sold
Purchase Type For Sale
Square Footage 2,554 sqft
Subdivision Woodmoor At Breckenridge
MLS Listing ID 8255542
Sold Date 07/09/20
Style Chalet
Bedrooms 4
Full Baths 2
Half Baths 1
Three Quarter Bath 2
HOA Y/N false
Abv Grd Liv Area 2,554
Originating Board REcolorado
Year Built 1995
Annual Tax Amount $3,028
Lot Size 0.260 Acres
Acres 0.26
Property Description
Back on market! No fault of the seller! Jaw-dropping ski resort views from nearly every window. Open floor plan with lots of deck space and storage makes this a perfect mountain retreat or full-time residence. Walk to the free Summit Stage bus stop for a quick ride into town. Move-in ready with beautiful finishes including 3 gas fireplaces, 4 bedrooms and 4.5 baths. Steps to some of the best hiking trails in Summit County. No HOA, no transfer tax.
Location
State CO
County Summit
Area Out Of Area
Zoning CR4
Direction Hwy 9 (Main St) in Breckenridge heading south to traffic light at Boreas Pass Rd. Turn left, proceed to Baldy Road, turn left. Go about 1 mile turn left onto N. Fuller Placer. Property is on the right, right side of duplex.
Rooms
Basement Partially Finished, Walk-Out Access, Built-In Radon
Primary Bedroom Level Upper
Bedroom 2 Main
Bedroom 3 Main
Bedroom 4 Upper
Interior
Interior Features Cathedral/Vaulted Ceilings, Open Floorplan, Walk-In Closet(s), Kitchen Island
Heating Radiator
Cooling Ceiling Fan(s)
Fireplaces Type Circulating, 2+ Fireplaces, Gas, Primary Bedroom, Great Room
Fireplace true
Window Features Skylight(s),Double Pane Windows
Appliance Dishwasher, Refrigerator, Washer, Microwave, Disposal
Laundry Main Level
Exterior
Exterior Feature Balcony
Garage Spaces 2.0
Utilities Available Natural Gas Available
View Mountain(s)
Roof Type Composition
Street Surface Paved
Porch Patio, Deck
Building
Faces West
Story 3
Foundation Slab
Sewer City Sewer, Public Sewer
Water City Water
Level or Stories Three Or More
Structure Type Wood/Frame,Wood Siding
New Construction false
Schools
Elementary Schools Breckenridge
Middle Schools Summit
High Schools Summit
School District Summit Re-1
Others
Senior Community false
SqFt Source Assessor
Special Listing Condition Private Owner
Read Less

Bought with NON MLS PARTICIPANT



