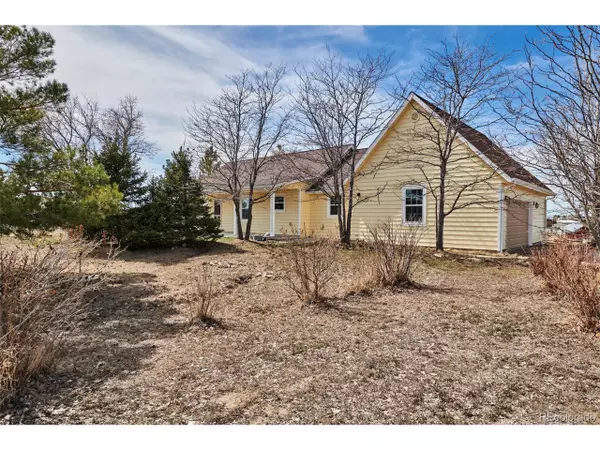For more information regarding the value of a property, please contact us for a free consultation.
42317 Thunderhill Rd Parker, CO 80138
Want to know what your home might be worth? Contact us for a FREE valuation!

Our team is ready to help you sell your home for the highest possible price ASAP
Key Details
Sold Price $575,000
Property Type Single Family Home
Sub Type Residential-Detached
Listing Status Sold
Purchase Type For Sale
Square Footage 3,123 sqft
Subdivision Pleasant Ridge Estates
MLS Listing ID 1953959
Sold Date 04/15/20
Style Ranch
Bedrooms 3
Full Baths 2
Three Quarter Bath 1
HOA Y/N false
Abv Grd Liv Area 1,644
Originating Board REcolorado
Year Built 1993
Annual Tax Amount $2,406
Lot Size 2.570 Acres
Acres 2.57
Property Description
Country home charmer with finished walk-out basement sitting on 2.5 acres! So many updates! New vinyl foam-core siding, hail resistant roof, slider and all west facing windows. Remodeled kitchen features new stainless appliances, cabinets/cupboards and granite counter top with large built in pantry for extra storage. Master bath also has new cabinets, granite counter and shower enclosure. All 3 baths have new efficient toilets. Dark hardwood floors throughout main level excluding bedrooms and laundry. Main floor laundry features utility pantry and sink. Basement is completely finished with wet bar, Roper fridge, large rec room and full bath. New carpet, large windows & separate entrance make it seem more like a lower level than a basement. Home is also equipped with a whole house water filtration system. An oversized 2-car garage and large pole barn with manual 10' garage door and separate storage shed makes room for all your toys! Covered porch stretches down one side facing the road.
Location
State CO
County Elbert
Area Metro Denver
Zoning RA-2
Direction FROM E470 AND SMOKY HILL.TAKE THE SMOKY HILL EXIT 10 AND TURN LEFT. GO STRAIGHT ON SMOKY HILL PARKWAY TO POWHATON RD. TURN RIGHT AND GO TO COUNTY LINE RD. GO LEFT ON COUNTY LINE ROAD TO N. DELBERT RD. TURN RIGHT AND CONTINUE ON n. DELBERT RD UNTIL YOU COME TO SINGING HILLS RD. TURN LEFT ONTO THUNDERHILL RD. HOUSE IS ON THE LEFT; 42317 THUNDERHILL RD.
Rooms
Other Rooms Outbuildings
Basement Full, Partially Finished, Walk-Out Access, Daylight, Built-In Radon
Primary Bedroom Level Main
Master Bedroom 12x15
Bedroom 2 Main 12x12
Bedroom 3 Main 11x12
Interior
Interior Features Cathedral/Vaulted Ceilings, Open Floorplan, Wet Bar
Heating Forced Air
Cooling Ceiling Fan(s)
Fireplaces Type Living Room, Family/Recreation Room Fireplace, Single Fireplace
Fireplace true
Window Features Window Coverings,Double Pane Windows
Appliance Dishwasher, Refrigerator, Microwave, Disposal
Laundry Main Level
Exterior
Garage Spaces 2.0
Fence Other
View Mountain(s)
Roof Type Composition
Present Use Horses
Street Surface Gravel
Handicap Access Level Lot
Porch Patio, Deck
Building
Lot Description Level
Story 1
Foundation Slab
Sewer Septic, Septic Tank
Water Well
Level or Stories One
Structure Type Wood/Frame,Vinyl Siding
New Construction false
Schools
Elementary Schools Singing Hills
Middle Schools Elizabeth
High Schools Elizabeth
School District Elizabeth C-1
Others
Senior Community false
SqFt Source Assessor
Special Listing Condition Private Owner
Read Less

Bought with The Seville Team



