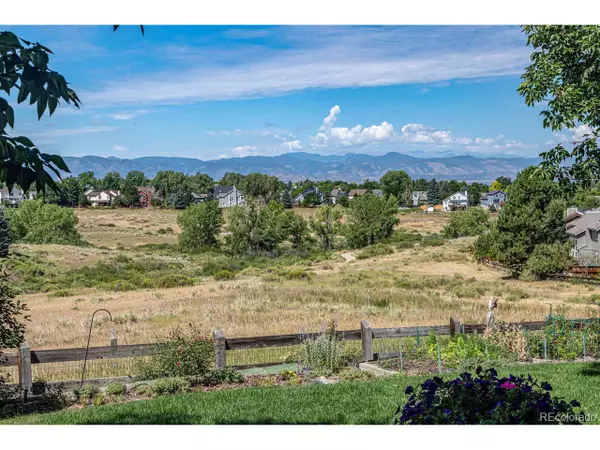For more information regarding the value of a property, please contact us for a free consultation.
2184 Chesapeake Ln Highlands Ranch, CO 80126
Want to know what your home might be worth? Contact us for a FREE valuation!

Our team is ready to help you sell your home for the highest possible price ASAP
Key Details
Sold Price $725,000
Property Type Single Family Home
Sub Type Residential-Detached
Listing Status Sold
Purchase Type For Sale
Square Footage 3,052 sqft
Subdivision Highlands Ranch Northridge
MLS Listing ID 6342553
Sold Date 08/26/20
Style Tudor
Bedrooms 4
Full Baths 2
Three Quarter Bath 2
HOA Fees $52/qua
HOA Y/N true
Abv Grd Liv Area 2,487
Originating Board REcolorado
Year Built 1989
Annual Tax Amount $3,603
Lot Size 8,276 Sqft
Acres 0.19
Property Description
Incredible lot and location. Backing to open space with spectacular mountain views. Truly one of a kind location and a rare opportunity. Wonderful open floor with stunning entry and staircase. Gorgeous hardwood floors. Plantation shutters. Fresh paint and new carpet. Remodeled kitchen with upgraded cabinets, center island, granite, gas stove and breakfast nook. Family room with cozy fireplace. Large living room and dining room. Main floor study or 4th bedroom with main floor 3/4 bath. Elegant master suite with incredible mountain views, totally remodeled master bath. skylight and walk-in closet. Large secondary bedrooms. Beautifully finished basement including 2nd family room, game room, 3/4 bath with steam bath and ample storage/workshop. Amazing outdoor space! Huge deck overlooking open space and the front range mountains. Covered deck with heat and lighting. Retractable awning for your preference of open or covered deck. Trails right out your back door. This is Colorado living at its best. Fantastic Highlands Ranch community with 4 recreation centers, schools, shopping, trails and easy access to light rail.
Location
State CO
County Douglas
Community Clubhouse, Tennis Court(S), Hot Tub, Pool, Sauna, Playground, Fitness Center, Park, Hiking/Biking Trails
Area Metro Denver
Zoning PDU
Rooms
Basement Partial
Primary Bedroom Level Upper
Bedroom 2 Main
Bedroom 3 Upper
Bedroom 4 Upper
Interior
Interior Features Eat-in Kitchen, Cathedral/Vaulted Ceilings, Open Floorplan, Walk-In Closet(s), Kitchen Island
Heating Forced Air
Cooling Central Air
Fireplaces Type Family/Recreation Room Fireplace, Single Fireplace
Fireplace true
Window Features Window Coverings,Double Pane Windows
Appliance Dishwasher, Refrigerator, Washer, Dryer, Microwave, Disposal
Exterior
Garage Spaces 2.0
Fence Fenced
Community Features Clubhouse, Tennis Court(s), Hot Tub, Pool, Sauna, Playground, Fitness Center, Park, Hiking/Biking Trails
Utilities Available Natural Gas Available
Roof Type Composition
Porch Patio, Deck
Building
Lot Description Cul-De-Sac, Abuts Public Open Space
Story 2
Sewer City Sewer, Public Sewer
Water City Water
Level or Stories Two
Structure Type Brick/Brick Veneer,Wood Siding
New Construction false
Schools
Elementary Schools Summit View
Middle Schools Mountain Ridge
High Schools Mountain Vista
School District Douglas Re-1
Others
Senior Community false
SqFt Source Assessor
Special Listing Condition Private Owner
Read Less

Bought with Equity Colorado Real Estate



