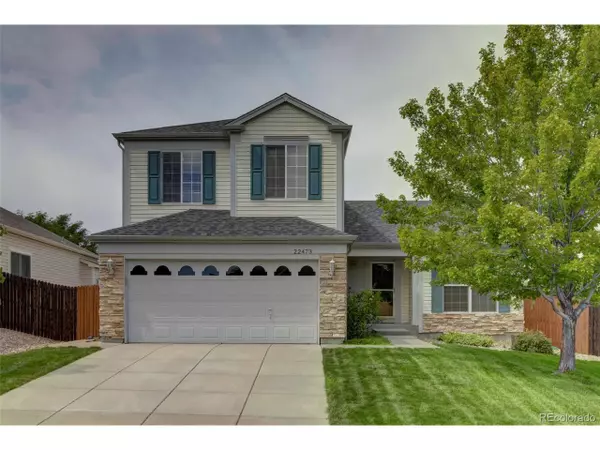For more information regarding the value of a property, please contact us for a free consultation.
22473 E Dorado Dr Aurora, CO 80015
Want to know what your home might be worth? Contact us for a FREE valuation!

Our team is ready to help you sell your home for the highest possible price ASAP
Key Details
Sold Price $405,000
Property Type Single Family Home
Sub Type Residential-Detached
Listing Status Sold
Purchase Type For Sale
Square Footage 1,667 sqft
Subdivision Saddle Rock Ridge
MLS Listing ID 9137383
Sold Date 10/23/19
Bedrooms 3
Full Baths 2
Half Baths 1
HOA Y/N true
Abv Grd Liv Area 1,667
Originating Board REcolorado
Year Built 2000
Annual Tax Amount $2,911
Lot Size 6,534 Sqft
Acres 0.15
Property Description
Super clean and well updated home in Saddle Rock Ridge. 3 bedrooms, 3 bathrooms. The main floor showcases an open floorplan with gleaming wood floors, a beautifully appointed kitchen, granite counters, undermount sink and stainless appliances. Just off the kitchen there is a large eating space open to the living area, perfect for entertaining. Like to move the party outside? The large deck with mountain views sits high above the big back yard. There is also a living room or study just off the front entrance as well as main floor laundry and an oversized 2 car garage. All new interior paint throughout in the last 18 months. The basement is full and brings in excellent light from the bank of windows looking out on the back yard. Newer furnace, vinyl siding and impact resistant roof. Quiet neighborhood, Cherry Creek schools. All appliances are included. Seller will provide a one year home warranty to the buyer at closing. Needs nothing, just move right in!
Location
State CO
County Arapahoe
Area Metro Denver
Zoning AMU
Direction From Smoky Hill turn north on S Riviera Way to E Powers Ave. turn right to S Versailles Pkwy turn right on Dorado Dr., 2nd home on right.
Rooms
Basement Full, Unfinished, Daylight
Primary Bedroom Level Upper
Bedroom 2 Upper
Bedroom 3 Upper
Interior
Interior Features Eat-in Kitchen
Heating Forced Air
Cooling Central Air
Fireplaces Type Gas, Gas Logs Included, Family/Recreation Room Fireplace, Single Fireplace
Fireplace true
Window Features Double Pane Windows
Appliance Dishwasher, Refrigerator, Washer, Dryer, Microwave, Disposal
Laundry Main Level
Exterior
Garage Spaces 2.0
Fence Fenced
Utilities Available Natural Gas Available
Waterfront false
Roof Type Composition
Porch Patio, Deck
Building
Lot Description Lawn Sprinkler System
Story 2
Sewer City Sewer, Public Sewer
Level or Stories Two
Structure Type Wood/Frame,Vinyl Siding
New Construction false
Schools
Elementary Schools Antelope Ridge
Middle Schools Thunder Ridge
High Schools Cherokee Trail
School District Cherry Creek 5
Others
HOA Fee Include Trash
Senior Community false
SqFt Source Assessor
Special Listing Condition Private Owner
Read Less

GET MORE INFORMATION




