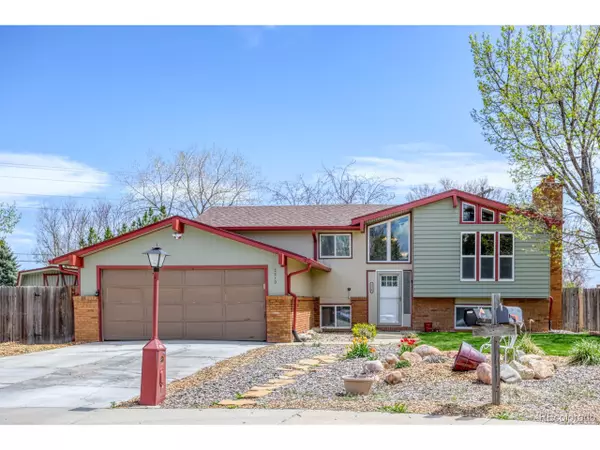For more information regarding the value of a property, please contact us for a free consultation.
2210 Dunbar Ct Longmont, CO 80501
Want to know what your home might be worth? Contact us for a FREE valuation!

Our team is ready to help you sell your home for the highest possible price ASAP
Key Details
Sold Price $398,000
Property Type Single Family Home
Sub Type Residential-Detached
Listing Status Sold
Purchase Type For Sale
Square Footage 2,162 sqft
Subdivision Horizon West
MLS Listing ID 9319990
Sold Date 06/08/20
Style Contemporary/Modern
Bedrooms 3
Full Baths 2
Three Quarter Bath 1
HOA Y/N false
Abv Grd Liv Area 1,106
Originating Board REcolorado
Year Built 1978
Annual Tax Amount $2,235
Lot Size 10,018 Sqft
Acres 0.23
Property Description
Renovated throughout. Huge lot on quiet culdesac. Kitchen features modern quartz counters, white cabinetry, and tile backsplash with subway tile outlays. Free flowing layout as kitchen flows into dining room which is open to an expansive family room with wood fireplace, vaulted ceilings, wood stained beams, and huge bay window capturing tons of natural light. Nice master suite, two closets, expanded walk-in tiled shower. Guest bedroom and bonus room that could be utilized as a small den or office or separate walk-in pantry. Renovated additional full bath with new vanity and tile. Lower level boasts a second large family room and guest bedroom split by an updated full bath. Separate laundry room. New roof, new hot water heater/boiler, new laminate flooring and carpet, double pane windows, designer paint colors, full house water filter system, fully remodeled kitchen and baths. Back deck just off dining overlooking a landscaped backyard with flower beds, sprinkler, and shed for storage.
Location
State CO
County Boulder
Area Longmont
Zoning Residential
Direction From 17th & Francis head North on Francis (or from HWY 66 & Francis head South on Francis), Go West on 23rd Ave, Go Left on Dunbar to property at the end of the cul-de-sac
Rooms
Other Rooms Outbuildings
Basement Full, Partially Finished, Daylight, Built-In Radon
Primary Bedroom Level Upper
Master Bedroom 13x12
Bedroom 2 Lower 22x20
Bedroom 3 Upper 12x11
Interior
Interior Features Cathedral/Vaulted Ceilings, Open Floorplan
Heating Baseboard
Cooling Room Air Conditioner
Fireplaces Type Living Room, Single Fireplace
Fireplace true
Window Features Window Coverings,Double Pane Windows
Appliance Dishwasher, Refrigerator, Washer, Dryer, Microwave, Water Purifier Owned, Disposal
Laundry Lower Level
Exterior
Exterior Feature Balcony
Garage Spaces 2.0
Fence Fenced
Utilities Available Electricity Available, Cable Available
Waterfront false
Roof Type Composition
Street Surface Paved
Handicap Access Level Lot
Porch Deck
Building
Lot Description Gutters, Lawn Sprinkler System, Cul-De-Sac, Level
Faces Northwest
Story 2
Foundation Slab
Sewer City Sewer, Public Sewer
Water City Water
Level or Stories Two
Structure Type Wood/Frame,Brick/Brick Veneer,Vinyl Siding,Wood Siding
New Construction false
Schools
Elementary Schools Sanborn
Middle Schools Longs Peak
High Schools Longmont
School District St. Vrain Valley Re-1J
Others
Senior Community false
SqFt Source Assessor
Special Listing Condition Private Owner
Read Less

Bought with Urban Luxe Real Estate
GET MORE INFORMATION




