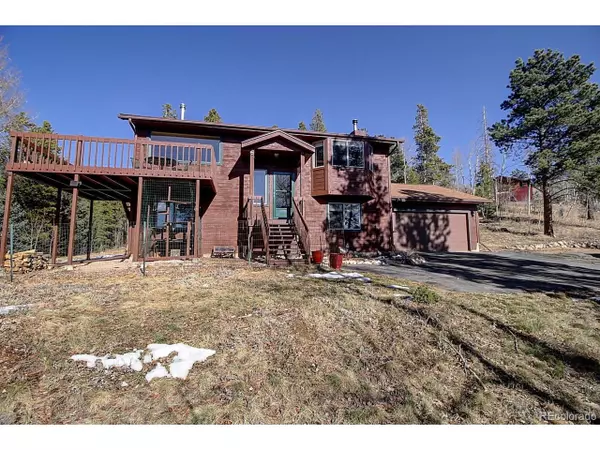For more information regarding the value of a property, please contact us for a free consultation.
1730 Coyote Cir Black Hawk, CO 80422
Want to know what your home might be worth? Contact us for a FREE valuation!

Our team is ready to help you sell your home for the highest possible price ASAP
Key Details
Sold Price $486,000
Property Type Single Family Home
Sub Type Residential-Detached
Listing Status Sold
Purchase Type For Sale
Square Footage 2,011 sqft
Subdivision Aspen Springs
MLS Listing ID 6441118
Sold Date 04/01/20
Style Chalet
Bedrooms 3
Full Baths 2
Half Baths 1
HOA Y/N false
Abv Grd Liv Area 2,011
Originating Board REcolorado
Year Built 1998
Annual Tax Amount $678
Lot Size 1.870 Acres
Acres 1.87
Property Description
Welcome to your Mt. home! Well maintained 3bed/2.5 bth home w/ breathtaking panoramic views! Featuring open floor plan w/abundance of natural light on 1.8 private acres w/ mature trees. Numerous updates throughout including newer roof, natural gas furnace, beautiful hardwood floors and durable vinyl plank flooring. Spacious master bedroom w/ walk in closet, & master bath w/ skylite, heated floors, and oversized tub. Attached 2 car garage with workbench, loads of storage and additional sturdy shed. Cozy up to your wood stove or relax on your deck and delight in the alpenglow! Take advantage of low Gilpin Co. taxes, nearby open space, n community recreation center w/pool. Conveniently located near Black Hawk restaurants with a convenience store/gas station only 5 minutes away. Easy to show- & u won't want to leave!
Location
State CO
County Gilpin
Area Suburban Mountains
Zoning SFR
Rooms
Other Rooms Outbuildings
Primary Bedroom Level Main
Master Bedroom 15x14
Bedroom 2 Lower 13x13
Bedroom 3 Lower 11x15
Interior
Interior Features Eat-in Kitchen, Walk-In Closet(s)
Heating Forced Air, Hot Water, Wood Stove, Humidity Control
Cooling Evaporative Cooling, Ceiling Fan(s)
Fireplaces Type 2+ Fireplaces, Family/Recreation Room Fireplace, Kitchen
Fireplace true
Window Features Skylight(s)
Appliance Dishwasher, Refrigerator, Washer, Dryer, Microwave, Disposal
Laundry Lower Level
Exterior
Parking Features Tandem
Garage Spaces 2.0
Fence Fenced
Utilities Available Natural Gas Available, Cable Available
View Mountain(s)
Roof Type Other
Street Surface Dirt
Porch Deck
Building
Lot Description Corner Lot, Abuts Public Open Space
Faces South
Story 2
Sewer Septic, Septic Tank
Level or Stories Bi-Level
Structure Type Wood/Frame,Cedar/Redwood,Concrete
New Construction false
Schools
Elementary Schools Gilpin County School
Middle Schools Gilpin County School
High Schools Gilpin County School
School District Gilpin Re-1
Others
Senior Community false
Special Listing Condition Private Owner
Read Less

Bought with COLORADO PREMIER REALTY



