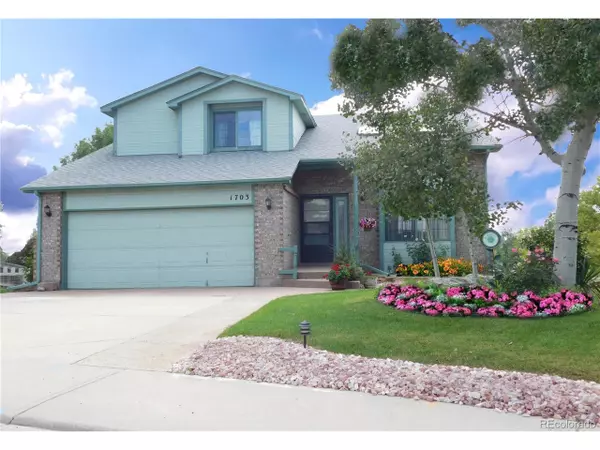For more information regarding the value of a property, please contact us for a free consultation.
1703 Lashley St Longmont, CO 80504
Want to know what your home might be worth? Contact us for a FREE valuation!

Our team is ready to help you sell your home for the highest possible price ASAP
Key Details
Sold Price $390,000
Property Type Single Family Home
Sub Type Residential-Detached
Listing Status Sold
Purchase Type For Sale
Square Footage 1,856 sqft
Subdivision Stoney Ridge
MLS Listing ID 3963154
Sold Date 02/24/20
Bedrooms 3
Full Baths 2
Half Baths 1
HOA Y/N false
Abv Grd Liv Area 1,856
Originating Board REcolorado
Year Built 1985
Annual Tax Amount $1,347
Lot Size 10,454 Sqft
Acres 0.24
Property Description
Don't miss this golden opportunity in Stoney Ridge. This home features vaulted ceilings, solid oak floors, and a walkout basement with rough-in rarely found in this neighborhood. The master suite offers vaulted ceilings, a large jetted tub, a full shower, with a walk-in closet. Snuggle up next to the wood-burning fireplace or spend time in your built-in basement workshop. Enjoy beautiful sunsets and mountain views from your private backyard deck. Entertain your friends in this professionally landscaped yard on nearly a quarter acre. The drip irrigation system serves an abundance of roses, flowers, and a large plot for your vegetable garden. Additional rough-in for a bathroom in the unfinished walk-out basement. Just minutes from the grocery store, local restaurants, and Ute Creek Golf Course. Welcome home.
Location
State CO
County Boulder
Area Longmont
Rooms
Basement Walk-Out Access
Primary Bedroom Level Upper
Bedroom 2 Upper
Bedroom 3 Main
Interior
Heating Forced Air
Fireplaces Type Gas, Gas Logs Included, Living Room, Single Fireplace
Fireplace true
Window Features Skylight(s),Double Pane Windows
Appliance Self Cleaning Oven, Dishwasher, Washer, Dryer, Microwave, Disposal
Exterior
Garage Spaces 2.0
Utilities Available Natural Gas Available
View Mountain(s)
Roof Type Composition
Porch Deck
Building
Lot Description Cul-De-Sac
Faces North
Story 2
Level or Stories Bi-Level
Structure Type Wood/Frame,Brick/Brick Veneer,Vinyl Siding
New Construction false
Schools
Elementary Schools Alpine
Middle Schools Heritage
High Schools Skyline
School District St. Vrain Valley Re-1J
Others
Senior Community false
SqFt Source Assessor
Special Listing Condition Private Owner
Read Less

Bought with Keller Williams 1st Realty



