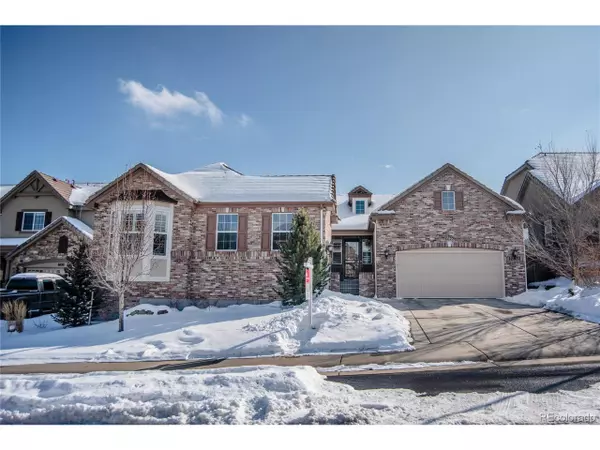For more information regarding the value of a property, please contact us for a free consultation.
6622 Esmeralda Dr Castle Rock, CO 80108
Want to know what your home might be worth? Contact us for a FREE valuation!

Our team is ready to help you sell your home for the highest possible price ASAP
Key Details
Sold Price $645,000
Property Type Single Family Home
Sub Type Residential-Detached
Listing Status Sold
Purchase Type For Sale
Square Footage 5,223 sqft
Subdivision Cobblestone Ranch
MLS Listing ID 9570734
Sold Date 03/24/20
Style Ranch
Bedrooms 6
Full Baths 2
Half Baths 1
Three Quarter Bath 1
HOA Fees $70/mo
HOA Y/N true
Abv Grd Liv Area 2,818
Originating Board REcolorado
Year Built 2007
Annual Tax Amount $5,308
Lot Size 7,840 Sqft
Acres 0.18
Property Description
Welcome home to this gorgeous 6 bedroom, 4 bathroom home in desirable Castle Rock! This is truly a rare find that is no longer built in Colorado and rarely comes up.
Entertain family and friends in your beautiful kitchen around the large island with granite countertops, stainless steel appliances and 42" cabinets. Feel the bright and sunny living room with vaulted ceilings just open up the entire home! With new refinished and expanded hardwood floors throughout the main areas and formal dining room, this home is a show stopper.
Retreat to your private, oversized master suite. Plantation Shutters, huge walk in closet with built-ins and a spa like master bath create an oasis to recharge and relax. The guest beds are separated from the master and are surrounded by unique flex room that's ideal for a study zone or reading room / office. This is a very hard to find feature anywhere!
Check out the Finished Basement! Recently completed with all the bells and whistles. Wet Bar, pool table room, Movie area with surround sound, "game hall" and poker spot. This is all addition to 2 bedrooms and a high end bath with oversized walk in shower and changing room. Storage was considered as well with just over 400 sq feet of unfinished storage.
Finally, Relax on your lovely concrete stamped, covered patio overlooking the greenbelt and open space. Enjoy the professionally landscaped yard with mature trees and vegetation.
The 3 car garage has built in shelving offering plenty of storage. The home is equipped with 2 water heaters plumbed for a gas dryer.
Cobblestone Ranch is a master planned community with a large community pool (with additional zero entry kids pool), Tennis and Pickle Ball Courts, several community parks and mile and miles of walking trails. Only minutes from both Parker, Castle Rock and the DTC you'll find commuting from here is easy.
Stop on by, be impressed and make this your next home!
Location
State CO
County Douglas
Community Clubhouse, Tennis Court(S), Pool, Playground, Park, Hiking/Biking Trails
Area Metro Denver
Direction From Parker >>> Parker Rd South Castle Oaks Dr. to Arabella Drive (heading north from Round-a-bout. Left at Lynch Lane. Left at Esmeralda and up to top of street, home on left. From I-25 >>> Take Founders Parkway East to Crimson Sky. Left at Autumn Sage to Castle Oaks (dead end). Castle Oaks Dr. to Arabella Drive (heading north from Round-a-bout. Left at Lynch Lane. Left at Esmeralda and up to top of street, home on left.
Rooms
Basement Full, Partially Finished, Built-In Radon, Radon Test Available, Sump Pump
Primary Bedroom Level Main
Bedroom 2 Main
Bedroom 3 Main
Bedroom 4 Main
Bedroom 5 Basement
Interior
Interior Features Eat-in Kitchen, Open Floorplan, Pantry, Walk-In Closet(s), Wet Bar, Kitchen Island
Heating Forced Air
Cooling Central Air, Ceiling Fan(s)
Fireplaces Type Gas, Great Room, Single Fireplace
Fireplace true
Window Features Double Pane Windows
Appliance Self Cleaning Oven, Double Oven, Dishwasher, Refrigerator, Bar Fridge, Washer, Dryer, Microwave, Disposal
Laundry Main Level
Exterior
Exterior Feature Gas Grill
Garage Spaces 3.0
Fence Fenced
Community Features Clubhouse, Tennis Court(s), Pool, Playground, Park, Hiking/Biking Trails
Utilities Available Electricity Available, Cable Available
Roof Type Concrete
Street Surface Paved
Handicap Access No Stairs
Porch Patio
Building
Lot Description Gutters, Lawn Sprinkler System, Abuts Public Open Space, Abuts Private Open Space
Faces Northwest
Story 1
Foundation Slab
Sewer City Sewer, Public Sewer
Water City Water
Level or Stories One
Structure Type Wood/Frame
New Construction false
Schools
Elementary Schools Franktown
Middle Schools Sagewood
High Schools Ponderosa
School District Douglas Re-1
Others
HOA Fee Include Trash
Senior Community false
SqFt Source Assessor
Special Listing Condition Private Owner
Read Less

Bought with HomeSmart



