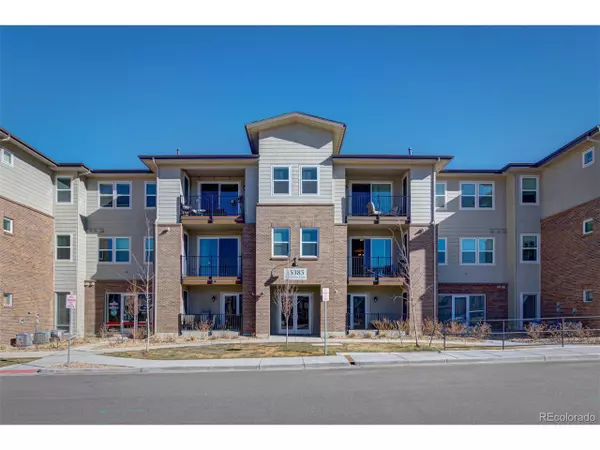For more information regarding the value of a property, please contact us for a free consultation.
15385 W 64th Ln #206 Arvada, CO 80007
Want to know what your home might be worth? Contact us for a FREE valuation!

Our team is ready to help you sell your home for the highest possible price ASAP
Key Details
Sold Price $300,000
Property Type Townhouse
Sub Type Attached Dwelling
Listing Status Sold
Purchase Type For Sale
Square Footage 1,145 sqft
Subdivision Westown Condos
MLS Listing ID 3469659
Sold Date 04/01/20
Bedrooms 2
Full Baths 1
Three Quarter Bath 1
HOA Fees $248/mo
HOA Y/N true
Abv Grd Liv Area 1,145
Originating Board REcolorado
Year Built 2017
Annual Tax Amount $4,726
Property Description
Best value in Westown Condos & priced for a quick sale! This warm & inviting almost new 2 bed/2 bath condo w/ upgrades throughout is move-in ready! Open floorplan w/ spacious 2 large bedrooms & baths. Master has large walk-in closet & granite counters in both baths. A stunning kitchen that features granite counters, tile backsplash, warm wood cabinets, stainless steel appliances, large island & pantry. Wood floors in entry, kitchen & dining area. Buyers will love the neutral colors throughout. Quiet location away from the road to enjoy the covered balcony w/ mountain views plus extra storage off the balcony. Washer & dryer are included, A/C, ceiling fans in all rooms. Plenty of parking in the open lot. Clean, modern & beautifully decorated building w/ secured entry & elevator for easy handicap access, plus building flex-space rooms. Community pool across from building along w/ play area, park & access to walking paths. Shopping, stores & restaurants conveniently located across that street & great location with easy commutes to Denver, Golden, Boulder, etc. This unit is the one to make your home!
Location
State CO
County Jefferson
Community Clubhouse, Pool, Playground, Elevator
Area Metro Denver
Zoning res
Direction From 64th Ave and Loveland St, unit is located on the 2nd floor in the first building on the right when headed north on Loveland. Park across from building in the pool parking lot or on the street. Secured entry, elevator or stairs to unit. Lockbox is located on the railing in the stairwell which can be accessed just to the right of the unit's front door.
Rooms
Primary Bedroom Level Main
Bedroom 2 Main
Interior
Interior Features Open Floorplan, Pantry, Walk-In Closet(s), Kitchen Island
Heating Forced Air
Cooling Central Air, Ceiling Fan(s)
Appliance Dishwasher, Refrigerator, Washer, Dryer, Microwave, Disposal
Exterior
Exterior Feature Balcony
Garage Spaces 2.0
Community Features Clubhouse, Pool, Playground, Elevator
Utilities Available Electricity Available, Cable Available
Waterfront false
View Mountain(s)
Roof Type Composition
Handicap Access Accessible Elevator Installed
Building
Faces North
Story 3
Sewer City Sewer, Public Sewer
Water City Water
Level or Stories Three Or More
Structure Type Wood/Frame,Brick/Brick Veneer,Wood Siding
New Construction false
Schools
Elementary Schools Stott
Middle Schools Drake
High Schools Arvada West
School District Jefferson County R-1
Others
HOA Fee Include Trash,Snow Removal,Maintenance Structure,Water/Sewer,Hazard Insurance
Senior Community false
SqFt Source Appraiser
Special Listing Condition Private Owner
Read Less

Bought with Coldwell Banker Realty 24
GET MORE INFORMATION




