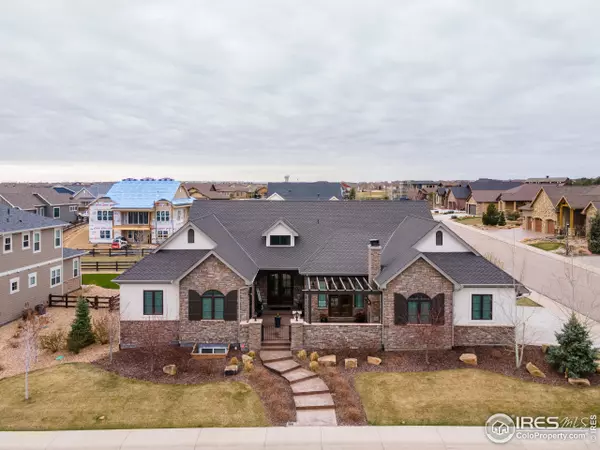For more information regarding the value of a property, please contact us for a free consultation.
6509 Sanctuary Dr Windsor, CO 80550
Want to know what your home might be worth? Contact us for a FREE valuation!

Our team is ready to help you sell your home for the highest possible price ASAP
Key Details
Sold Price $1,325,000
Property Type Single Family Home
Sub Type Residential-Detached
Listing Status Sold
Purchase Type For Sale
Square Footage 4,556 sqft
Subdivision Highland Meadows Golf Course
MLS Listing ID 937572
Sold Date 06/01/21
Style Ranch
Bedrooms 4
Full Baths 2
Half Baths 2
Three Quarter Bath 1
HOA Y/N false
Abv Grd Liv Area 3,183
Originating Board IRES MLS
Year Built 2017
Annual Tax Amount $10,476
Lot Size 0.310 Acres
Acres 0.31
Property Description
Absolutely Gorgeous!This home is truly one of kind.This sprawling ranch style home is conveniently located on a large corner lot in desirable Highland Meadows.The main floor has so much to offer, starting with the gourmet kitchen,w/ a hearth fireplace,professional grade refrigerator, industrial oven,& a butler's pantry,overlooking the wide open living room.The master suite offers a double vanity,w/ luxurious bathtub,steam shower with dual shower heads,heated floors & large closet w/ its own washer/dryer.Venture out of the dining room through the double arched doors onto the breathtaking front courtyard,or step into the backyard & entertain your guests on the expansive covered patio.Both areas invite you to stay warm next to the outdoor gas fireplaces.Follow the Italian wrought iron staircase to the basement which boasts another full kitchenet & plenty of room to spread out.The list goes on and on!Don't miss the opportunity to see this immaculate home & all of the glory it has to offer!
Location
State CO
County Larimer
Community Clubhouse, Tennis Court(S), Pool, Fitness Center
Area Loveland/Berthoud
Zoning RES
Direction From Highland Meadows Pkwy, Turn East on Royal Country Down, Left of Crooked Stick, House is on the Left
Rooms
Primary Bedroom Level Main
Master Bedroom 16x20
Bedroom 2 Main 14x14
Bedroom 3 Basement 10x12
Bedroom 4 Basement 12x12
Dining Room Wood Floor
Kitchen Wood Floor
Interior
Interior Features Study Area, Satellite Avail, High Speed Internet, Eat-in Kitchen, Separate Dining Room, Open Floorplan, Pantry, Walk-In Closet(s), Wet Bar, Jack & Jill Bathroom, Steam Shower
Heating Forced Air
Cooling Central Air
Flooring Wood Floors
Fireplaces Type 2+ Fireplaces, Living Room, Primary Bedroom, Kitchen
Fireplace true
Appliance 2 or more H20 Heaters, Gas Range/Oven, Dishwasher, Refrigerator, Bar Fridge, Microwave
Laundry Main Level
Exterior
Exterior Feature Gas Grill
Parking Features Oversized
Garage Spaces 3.0
Fence Fenced
Community Features Clubhouse, Tennis Court(s), Pool, Fitness Center
Utilities Available Natural Gas Available, Electricity Available, Cable Available
Roof Type Composition
Street Surface Paved,Asphalt
Handicap Access Accessible Doors, Main Floor Bath, Main Level Bedroom, Stall Shower
Porch Patio
Building
Lot Description Curbs, Gutters, Sidewalks, Lawn Sprinkler System, Corner Lot
Story 1
Sewer District Sewer
Water District Water, FTC/LVLD Water
Level or Stories One
Structure Type Wood/Frame,Brick/Brick Veneer,Stone,Stucco
New Construction false
Schools
Elementary Schools Bethke
Middle Schools Preston
High Schools Fossil Ridge
School District Poudre
Others
Senior Community false
Tax ID R1624648
SqFt Source Assessor
Special Listing Condition Private Owner
Read Less

Bought with Group Loveland



