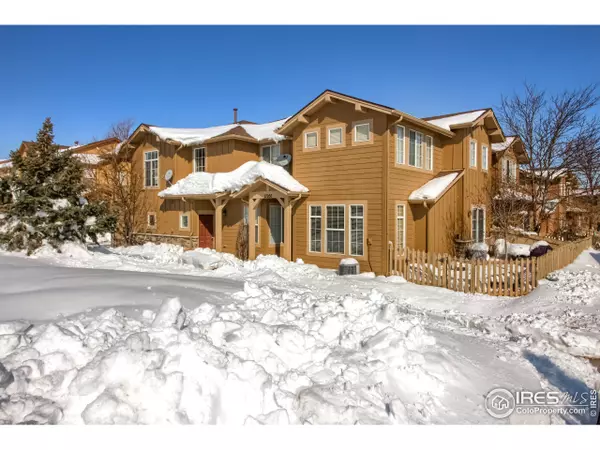For more information regarding the value of a property, please contact us for a free consultation.
17930 E 104th Pl #A Commerce City, CO 80022
Want to know what your home might be worth? Contact us for a FREE valuation!

Our team is ready to help you sell your home for the highest possible price ASAP
Key Details
Sold Price $340,000
Property Type Townhouse
Sub Type Attached Dwelling
Listing Status Sold
Purchase Type For Sale
Square Footage 1,348 sqft
Subdivision Parkside At Reunion Condominiums
MLS Listing ID 935629
Sold Date 04/22/21
Bedrooms 2
Full Baths 2
HOA Fees $247/mo
HOA Y/N true
Abv Grd Liv Area 1,348
Originating Board IRES MLS
Year Built 2005
Annual Tax Amount $4,116
Property Description
Welcome To This Charming Condo In The Fabulous Reunion Community With Tons Of Amenities. Upon Entering You Are Greeted With An Abundance Of Natural Light Through The Large Windows, Soaring Ceilings, And New Carpet Throughout. Enjoy Cozying Up On Cold Colorado Evenings In The Family Room With A Gas Fireplace To Keep You Warm. The Kitchen Features Bar Seating, Stainless Steel Appliances, Tile Backsplash, And Plenty Of Cabinet And Counter Space. The Master Suite Is Located On The Main Level With Access To Balcony, Perfect For Enjoying A Morning Cup Of Coffee And Includes A Walk-in Closet, A Five-Piece Bath With A Walk-In Shower And Soaker Tub. The Main Level Is Complete With An Additional Bedroom, Bathroom, Laundry Closet And Dining Area With Access To The Covered Deck, Which Is A Great Area For Summer BBQ's. Parking Is Easy With The Attached 2 Car Garage. Easy Access To DIA, E470, And Denver. Hurry, This Fabulous Condo Could Be Yours!
Location
State CO
County Adams
Community Unknown
Area Metro Denver
Zoning Condo
Rooms
Basement None
Primary Bedroom Level Upper
Master Bedroom 0x0
Bedroom 2 Upper
Dining Room Carpet
Kitchen Tile Floor
Interior
Interior Features Eat-in Kitchen, Walk-In Closet(s)
Heating Forced Air
Cooling Central Air
Fireplaces Type Family/Recreation Room Fireplace
Fireplace true
Window Features Double Pane Windows
Appliance Electric Range/Oven, Dishwasher, Refrigerator, Washer, Dryer, Microwave
Laundry Upper Level
Exterior
Exterior Feature Balcony
Garage Spaces 2.0
Community Features Unknown
Utilities Available Natural Gas Available
Roof Type Composition
Porch Deck
Building
Faces South
Story 2
Sewer City Sewer
Water City Water, Public
Level or Stories Two
Structure Type Wood/Frame,Concrete
New Construction false
Schools
Elementary Schools Turnberry
Middle Schools Otho Stuart
High Schools Prairie View
School District Brighton Dist 27J
Others
HOA Fee Include Trash,Snow Removal,Water/Sewer
Senior Community false
Tax ID R0168567
SqFt Source Assessor
Special Listing Condition Private Owner
Read Less

Bought with CO-OP Non-IRES



