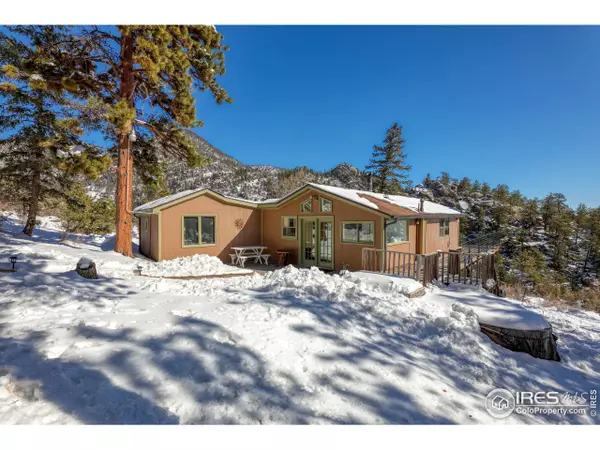For more information regarding the value of a property, please contact us for a free consultation.
72 Arikara Rd Lyons, CO 80540
Want to know what your home might be worth? Contact us for a FREE valuation!

Our team is ready to help you sell your home for the highest possible price ASAP
Key Details
Sold Price $510,000
Property Type Single Family Home
Sub Type Residential-Detached
Listing Status Sold
Purchase Type For Sale
Square Footage 1,135 sqft
Subdivision Pinewood Springs
MLS Listing ID 935747
Sold Date 05/19/21
Style Ranch
Bedrooms 2
Full Baths 1
Three Quarter Bath 1
HOA Y/N false
Abv Grd Liv Area 1,135
Originating Board IRES MLS
Year Built 1977
Annual Tax Amount $1,797
Lot Size 1.240 Acres
Acres 1.24
Property Description
If you're looking for a mountain getaway or home that is within close distance to major employers and recreation, you must see this home. This may be one of the most affordable options in Pinewood Springs this spring. Cute home you can enjoy as it is or add your own upgrades and improvements. The living areas are open, bright and enjoy gorgeous views of surrounding foothills, national forest and dramatic rock outcroppings. The home has a cheery entrance and place to remove your boots, ample kitchen and very cozy living/dining room with wood-burning stove. The main bedroom is spacious and has a private bath and access to the yard and private hot tub. The location at the end of the road is quiet and private. Walk down the road and you will find various trailheads that take you into Roosevelt National Forest. Roads are maintained (including snow removal) by Larimer County tax district. Well and vault septic. No HOA.
Location
State CO
County Larimer
Area Estes Park
Zoning O
Direction Take Hwy 36 to Pinewood Springs. Left on Apache St. right on Mohawk Rd. Then right on Arikara Rd. Drive to end, last house on the right. Sometimes GPS is incorrect - double check against map before heading up. (google maps shows Arikara St. not Rd.)
Rooms
Basement Crawl Space
Primary Bedroom Level Main
Master Bedroom 19x11
Bedroom 2 Main 12x11
Kitchen Tile Floor
Interior
Interior Features Open Floorplan
Heating Forced Air, Baseboard, Wood Stove
Fireplaces Type Free Standing, Living Room
Fireplace true
Window Features Double Pane Windows
Appliance Electric Range/Oven, Dishwasher, Refrigerator, Washer, Dryer, Microwave, Disposal
Laundry Main Level
Exterior
Exterior Feature Hot Tub Included
Utilities Available Electricity Available, Propane
View Mountain(s)
Roof Type Composition
Street Surface Dirt
Porch Patio, Deck
Building
Lot Description Wooded
Story 1
Sewer Septic
Water Well, Cistern, Well
Level or Stories One
Structure Type Wood/Frame
New Construction false
Schools
Elementary Schools Estes Park
Middle Schools Estes Park
High Schools Estes Park
School District Estes Park District
Others
Senior Community false
Tax ID R0541222
SqFt Source Other
Special Listing Condition Private Owner
Read Less

Bought with Coldwell Banker Realty-Boulder



