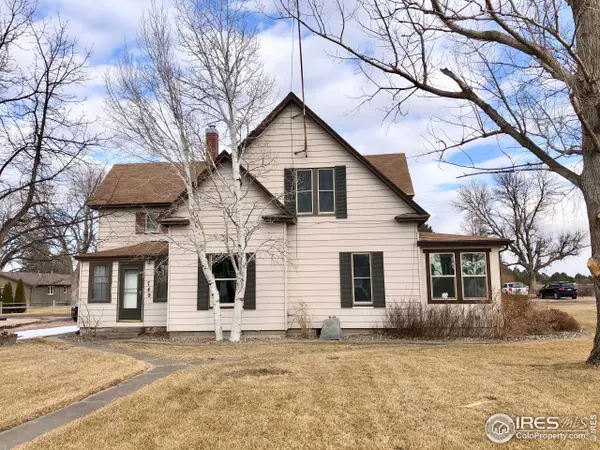For more information regarding the value of a property, please contact us for a free consultation.
749 S Morlan Ave Holyoke, CO 80734
Want to know what your home might be worth? Contact us for a FREE valuation!

Our team is ready to help you sell your home for the highest possible price ASAP
Key Details
Sold Price $295,000
Property Type Single Family Home
Sub Type Residential-Detached
Listing Status Sold
Purchase Type For Sale
Square Footage 1,814 sqft
Subdivision * (Ho) Part Of Nw1/4 Sec. 17, T7N-R44W
MLS Listing ID 934145
Sold Date 06/23/21
Style Farm House
Bedrooms 5
Three Quarter Bath 2
HOA Y/N false
Abv Grd Liv Area 1,814
Originating Board IRES MLS
Year Built 1910
Annual Tax Amount $1,095
Lot Size 0.390 Acres
Acres 0.39
Property Description
Newly remodeled modern two-story home with luxury finishes! This home is move-in ready and waits you. Large dining and living room, a beautiful new kitchen cabinets with quartz countertops inter-connect giving it a roomy inviting area to entertain in. One bedroom on the main level including the laundry room, AND a beautiful sun room on the south side complete main level. The second floor has four large bedrooms and a bathroom. A large corner lot of 17,080 Square Feet, an extra large (832 st. ft.) metal 2-car garage with shop. New flooring through-out the house and other interior finished will amaze you. Stainless steel kitchen appliances included: electric stove, dishwasher, refrigerator, OTR microwave, and white washer and dryer. The Holyoke grade school is right across the street and the hospital is only blocks away. City park and enclosed public swimming pool is within walking distance. Give me a call for a showing at your convenience. More pictures coming soon.
Location
State CO
County Phillips
Area Phillips
Zoning R-1
Direction From the Holyoke stop light head south to Johnson (between park and Cobbleston Hotel), go south to Morlan Ave, next to the grade school on the east side.
Rooms
Other Rooms Workshop
Basement Unfinished
Primary Bedroom Level Main
Master Bedroom 10x12
Bedroom 2 Upper 14x10
Bedroom 3 Upper 14x11
Bedroom 4 Upper 16x10
Bedroom 5 Upper 14x11
Kitchen Laminate Floor
Interior
Interior Features Satellite Avail, High Speed Internet, Separate Dining Room, Pantry
Heating Forced Air
Cooling Central Air
Window Features Double Pane Windows
Appliance Electric Range/Oven, Dishwasher, Refrigerator, Washer, Dryer, Microwave
Laundry Main Level
Exterior
Exterior Feature Lighting
Parking Features Alley Access
Garage Spaces 2.0
Utilities Available Natural Gas Available, Electricity Available
View Plains View, City
Roof Type Composition
Street Surface Paved,Asphalt
Handicap Access Main Level Bedroom, Stall Shower, Main Level Laundry
Building
Lot Description Curbs, Gutters, Fire Hydrant within 500 Feet, Lawn Sprinkler System
Faces South
Story 2
Sewer City Sewer
Water City Water, City of Holyoke
Level or Stories Two
Structure Type Wood/Frame
New Construction false
Schools
Elementary Schools Holyoke
Middle Schools Holyoke
High Schools Holyoke
School District Holyoke Re 1J
Others
Senior Community false
Tax ID R003950
SqFt Source Assessor
Special Listing Condition Private Owner
Read Less

Bought with Sully Team Realty



