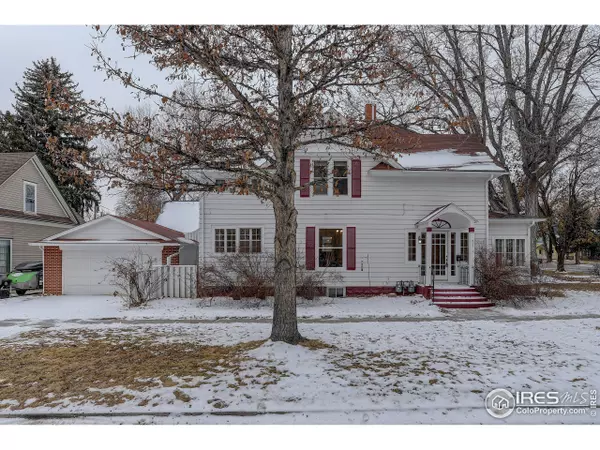For more information regarding the value of a property, please contact us for a free consultation.
825 6th Ave Longmont, CO 80501
Want to know what your home might be worth? Contact us for a FREE valuation!

Our team is ready to help you sell your home for the highest possible price ASAP
Key Details
Sold Price $769,000
Property Type Single Family Home
Sub Type Residential-Detached
Listing Status Sold
Purchase Type For Sale
Square Footage 2,634 sqft
Subdivision Longmont Ot
MLS Listing ID 933709
Sold Date 03/29/21
Bedrooms 4
Full Baths 2
Three Quarter Bath 1
HOA Y/N false
Abv Grd Liv Area 2,192
Originating Board IRES MLS
Year Built 1905
Annual Tax Amount $3,406
Lot Size 4,356 Sqft
Acres 0.1
Property Description
Wonderful opportunity in Old Town Longmont! Please see 3D Virtual Tour Link! Fall in love with this darling home full of historic charm & character. The main floor boasts beautiful original windows, gleaming wood floors, crown molding, high ceilings & an abundance of natural light. Fresh paint throughout the interior. Open floorplan is ideal for entertaining complete with formal dining room. The kitchen boasts new cabinets, stainless steel appliances, & a nook for laundry. The primary bedroom & full bath are also on the main level. Head down to the basement to find an add'l bonus laundry room, 3/4 bath & plenty of storage space. The upstairs level is currently functioning as an apartment - tenant pays $1200/mo per lease through April 2021. Tenant would like to stay, but the home could be easily converted back to single family residence. The upstairs boasts 3 bedrooms, living room, kitchen, full bath & has private exterior access. See supplements for more information. Welcome home!
Location
State CO
County Boulder
Area Longmont
Zoning RES
Rooms
Family Room Wood Floor
Basement Partial
Primary Bedroom Level Main
Master Bedroom 13x13
Bedroom 2 Upper 13x13
Bedroom 3 Upper 11x10
Bedroom 4 Upper 8x8
Dining Room Wood Floor
Kitchen Tile Floor
Interior
Interior Features Eat-in Kitchen, Separate Dining Room, Cathedral/Vaulted Ceilings, Open Floorplan, Crown Molding
Heating Forced Air
Flooring Wood Floors
Fireplaces Type Living Room
Fireplace true
Window Features Wood Frames
Appliance Electric Range/Oven, Gas Range/Oven, Dishwasher, Refrigerator, Washer, Dryer, Microwave
Laundry Washer/Dryer Hookups, Main Level
Exterior
Exterior Feature Lighting
Garage Spaces 2.0
Utilities Available Natural Gas Available, Electricity Available
Roof Type Composition
Street Surface Paved
Porch Patio
Building
Lot Description Curbs, Gutters, Sidewalks, Corner Lot
Story 2
Sewer City Sewer
Water City Water, City
Level or Stories Two
Structure Type Wood/Frame
New Construction false
Schools
Elementary Schools Central
Middle Schools Westview
High Schools Longmont
School District St Vrain Dist Re 1J
Others
Senior Community false
Tax ID R0045440
SqFt Source Assessor
Special Listing Condition Private Owner
Read Less

Bought with CO-OP Non-IRES



